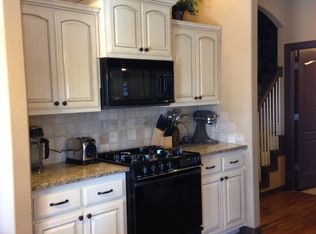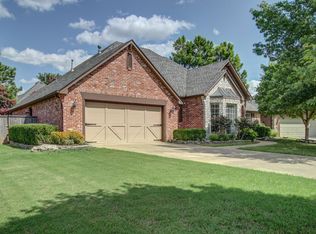Sold for $335,000 on 02/09/24
$335,000
11520 S Locust Ave, Jenks, OK 74037
3beds
2,313sqft
Single Family Residence
Built in 2001
9,191.16 Square Feet Lot
$338,600 Zestimate®
$145/sqft
$2,265 Estimated rent
Home value
$338,600
$322,000 - $356,000
$2,265/mo
Zestimate® history
Loading...
Owner options
Explore your selling options
What's special
So many details and upgrades in this beautiful home! Located in a desirable Jenks neighborhood. Great neighborhood with extensive walking trails. Hop on the Creek Turnpike or Hwy 75, and you are minutes away from nearby restaurants, shopping. and entertainment. You will be so glad to come home to this well-maintained inviting home, boasting a stacked stone & brick exterior, sitting on a professionally landscaped corner lot. Once inside, the huge kitchen will be the perfect gathering place for your friends and family. Updated with real travertine marble countertops, center island with bar, furniture-grade built ins. The remodel of the dining and living room has been beautifully done with wood floors transitioning to travertine marble floors in the living area.
The stack stoned fireplace is the perfect focal point. All bedrooms are down with a bonus/office/4th bedroom upstairs as well as a huge added closet. At the end of the day, you will find the ideal place to relax in the private outdoor space. Enjoy the outdoor gas grill & fireplace and large extended back porch.
Zillow last checked: 8 hours ago
Listing updated: February 09, 2024 at 02:42pm
Listed by:
Charles McLean 918-232-1882,
Keller Williams Preferred
Bought with:
Jamie Forbis, 203220
Concept Realty
Source: MLS Technology, Inc.,MLS#: 2327101 Originating MLS: MLS Technology
Originating MLS: MLS Technology
Facts & features
Interior
Bedrooms & bathrooms
- Bedrooms: 3
- Bathrooms: 3
- Full bathrooms: 2
- 1/2 bathrooms: 1
Primary bedroom
- Description: Master Bedroom,Walk-in Closet
- Level: First
Bedroom
- Description: Bedroom,Pullman Bath,Walk-in Closet
- Level: First
Bedroom
- Description: Bedroom,Pullman Bath,Walk-in Closet
- Level: First
Primary bathroom
- Description: Master Bath,Double Sink,Full Bath,Separate Shower,Whirlpool
- Level: First
Dining room
- Description: Dining Room,Formal
- Level: First
Game room
- Description: Game/Rec Room,Closet
- Level: Second
Kitchen
- Description: Kitchen,Breakfast Nook,Island,Pantry
- Level: First
Living room
- Description: Living Room,Fireplace,Formal
- Level: First
Utility room
- Description: Utility Room,Inside
- Level: First
Heating
- Central, Gas
Cooling
- Central Air
Appliances
- Included: Dishwasher, Disposal, Microwave, Oven, Range, Stove, Gas Range, Gas Water Heater
- Laundry: Washer Hookup
Features
- Attic, High Ceilings, Pullman Bath, Stone Counters, Solid Surface Counters, Cable TV, Ceiling Fan(s)
- Flooring: Carpet, Hardwood, Other
- Windows: Vinyl
- Number of fireplaces: 1
- Fireplace features: Gas Log, Gas Starter
Interior area
- Total structure area: 2,313
- Total interior livable area: 2,313 sqft
Property
Parking
- Total spaces: 2
- Parking features: Attached, Garage, Garage Faces Side, Storage
- Attached garage spaces: 2
Features
- Patio & porch: Covered, Patio, Porch
- Exterior features: Concrete Driveway, Landscaping, Outdoor Grill, Rain Gutters
- Pool features: None
- Fencing: Full,Privacy
Lot
- Size: 9,191 sqft
- Features: Corner Lot, Cul-De-Sac, Mature Trees
Details
- Additional structures: Shed(s)
- Parcel number: 60708823632140
Construction
Type & style
- Home type: SingleFamily
- Architectural style: French Provincial
- Property subtype: Single Family Residence
Materials
- Brick, Brick Veneer, Stone Veneer, Wood Frame
- Foundation: Slab
- Roof: Asphalt,Fiberglass
Condition
- Year built: 2001
Utilities & green energy
- Sewer: Public Sewer
- Water: Public
- Utilities for property: Electricity Available, Natural Gas Available, Phone Available, Water Available
Community & neighborhood
Security
- Security features: No Safety Shelter, Security System Owned, Smoke Detector(s)
Community
- Community features: Gutter(s), Sidewalks
Location
- Region: Jenks
- Subdivision: Juniper Ridge
Other
Other facts
- Listing terms: Conventional,FHA,VA Loan
Price history
| Date | Event | Price |
|---|---|---|
| 2/9/2024 | Sold | $335,000-3.7%$145/sqft |
Source: | ||
| 12/22/2023 | Pending sale | $348,000$150/sqft |
Source: | ||
| 11/30/2023 | Price change | $348,000-1.1%$150/sqft |
Source: | ||
| 11/2/2023 | Price change | $352,000-1.6%$152/sqft |
Source: | ||
| 10/12/2023 | Price change | $357,900-0.3%$155/sqft |
Source: | ||
Public tax history
| Year | Property taxes | Tax assessment |
|---|---|---|
| 2024 | $3,029 +2.5% | $23,936 +3.1% |
| 2023 | $2,955 +2.1% | $23,209 +3.1% |
| 2022 | $2,893 +1.8% | $22,504 -1.4% |
Find assessor info on the county website
Neighborhood: 74037
Nearby schools
GreatSchools rating
- 7/10Jenks West Intermediate Elementary SchoolGrades: 5-6Distance: 2.5 mi
- 6/10Jenks Middle SchoolGrades: 7-8Distance: 2.9 mi
- 10/10Jenks High SchoolGrades: 9-12Distance: 2.3 mi
Schools provided by the listing agent
- Elementary: West
- High: Jenks
- District: Jenks - Sch Dist (5)
Source: MLS Technology, Inc.. This data may not be complete. We recommend contacting the local school district to confirm school assignments for this home.

Get pre-qualified for a loan
At Zillow Home Loans, we can pre-qualify you in as little as 5 minutes with no impact to your credit score.An equal housing lender. NMLS #10287.
Sell for more on Zillow
Get a free Zillow Showcase℠ listing and you could sell for .
$338,600
2% more+ $6,772
With Zillow Showcase(estimated)
$345,372
