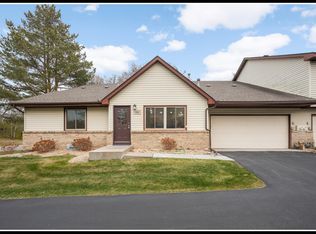Closed
$275,000
11521 88th Ave N, Maple Grove, MN 55369
2beds
2,021sqft
Townhouse Quad/4 Corners
Built in 1988
2,613.6 Square Feet Lot
$273,500 Zestimate®
$136/sqft
$2,109 Estimated rent
Home value
$273,500
$252,000 - $298,000
$2,109/mo
Zestimate® history
Loading...
Owner options
Explore your selling options
What's special
Welcome to this charming two bedroom townhome nestled in Maple Grove. Featuring a large, primary bedroom with a walk in closet, vaulted ceilings, an enclosed porch with a deck attached, and fresh paint and carpet throughout. Convenient location near many restaurants, shops, and health clubs, and easy access to major highways.
Zillow last checked: 8 hours ago
Listing updated: April 30, 2025 at 01:16pm
Listed by:
Ashley Sellers 651-270-7554,
Engel & Volkers Lake Minnetonka,
Brittney M Shull 763-202-9130
Bought with:
Jill M Lingwall
RE/MAX Results
Source: NorthstarMLS as distributed by MLS GRID,MLS#: 6679743
Facts & features
Interior
Bedrooms & bathrooms
- Bedrooms: 2
- Bathrooms: 2
- Full bathrooms: 1
- 3/4 bathrooms: 1
Bedroom 1
- Level: Upper
- Area: 175.35 Square Feet
- Dimensions: 16.7x10.5
Bedroom 2
- Level: Upper
- Area: 117.81 Square Feet
- Dimensions: 11.9x9.9
Deck
- Level: Upper
- Area: 110 Square Feet
- Dimensions: 10x11
Dining room
- Level: Upper
- Area: 105.6 Square Feet
- Dimensions: 9.6x11
Family room
- Level: Lower
- Area: 300 Square Feet
- Dimensions: 15x20
Kitchen
- Level: Upper
- Area: 122.88 Square Feet
- Dimensions: 9.6x12.8
Living room
- Level: Upper
- Area: 200.2 Square Feet
- Dimensions: 13x15.4
Porch
- Level: Upper
- Area: 100 Square Feet
- Dimensions: 10x10
Heating
- Forced Air
Cooling
- Central Air
Appliances
- Included: Dishwasher, Dryer, Microwave, Range, Stainless Steel Appliance(s), Washer
Features
- Basement: Egress Window(s),Finished
- Has fireplace: No
Interior area
- Total structure area: 2,021
- Total interior livable area: 2,021 sqft
- Finished area above ground: 1,053
- Finished area below ground: 387
Property
Parking
- Total spaces: 2
- Parking features: Attached, Asphalt
- Attached garage spaces: 2
Accessibility
- Accessibility features: None
Features
- Levels: Multi/Split
- Patio & porch: Deck, Enclosed, Side Porch
- Fencing: None
Lot
- Size: 2,613 sqft
Details
- Foundation area: 1049
- Parcel number: 1411922420084
- Zoning description: Residential-Single Family
Construction
Type & style
- Home type: Townhouse
- Property subtype: Townhouse Quad/4 Corners
- Attached to another structure: Yes
Materials
- Engineered Wood
- Roof: Asphalt
Condition
- Age of Property: 37
- New construction: No
- Year built: 1988
Utilities & green energy
- Electric: Power Company: Xcel Energy
- Gas: Natural Gas
- Sewer: City Sewer/Connected
- Water: City Water/Connected
Community & neighborhood
Location
- Region: Maple Grove
- Subdivision: Woodland Ponds East 2nd Add
HOA & financial
HOA
- Has HOA: Yes
- HOA fee: $294 monthly
- Amenities included: None
- Services included: Maintenance Structure, Maintenance Grounds, Professional Mgmt, Trash, Snow Removal
- Association name: Woodland Ponds East Association
- Association phone: 763-424-0300
Other
Other facts
- Road surface type: Paved
Price history
| Date | Event | Price |
|---|---|---|
| 4/30/2025 | Sold | $275,000+1.9%$136/sqft |
Source: | ||
| 3/28/2025 | Pending sale | $270,000$134/sqft |
Source: | ||
| 3/7/2025 | Listed for sale | $270,000+10.2%$134/sqft |
Source: | ||
| 9/14/2021 | Sold | $245,000+21.3%$121/sqft |
Source: Public Record | ||
| 9/28/2005 | Sold | $201,900+18.8%$100/sqft |
Source: Public Record | ||
Public tax history
| Year | Property taxes | Tax assessment |
|---|---|---|
| 2025 | $3,342 +4.7% | $265,500 -8.5% |
| 2024 | $3,193 +5.1% | $290,300 +3.2% |
| 2023 | $3,040 +15.8% | $281,300 +1.7% |
Find assessor info on the county website
Neighborhood: 55369
Nearby schools
GreatSchools rating
- 5/10Rice Lake Elementary SchoolGrades: PK-5Distance: 1.3 mi
- 6/10Maple Grove Middle SchoolGrades: 6-8Distance: 2.3 mi
- 10/10Maple Grove Senior High SchoolGrades: 9-12Distance: 2 mi
Get a cash offer in 3 minutes
Find out how much your home could sell for in as little as 3 minutes with a no-obligation cash offer.
Estimated market value
$273,500
Get a cash offer in 3 minutes
Find out how much your home could sell for in as little as 3 minutes with a no-obligation cash offer.
Estimated market value
$273,500
