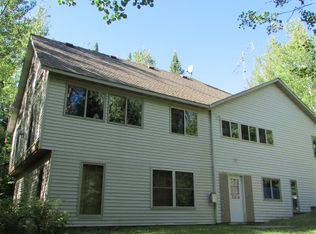Looking for privacy? This partially furnished fishing, hunting, family retreat is located only two blocks from the Ash Lake public boat launch. 2-bedroom 1 bath (composting toilet) main cabin built in 2005 (sleeps 8) plus additional sleeper cabin built in 2013 (sleeps 8) has room for the entire family. 2 car garage gives you room to store your toys. Cabins sit on 3.54 acres and are ready for the next owner to start enjoying all the area has to offer. Central location to Pelican, Ash River, Kabetogama and Voyageurs National Park.
This property is off market, which means it's not currently listed for sale or rent on Zillow. This may be different from what's available on other websites or public sources.

