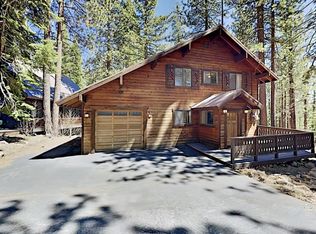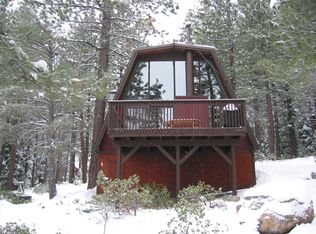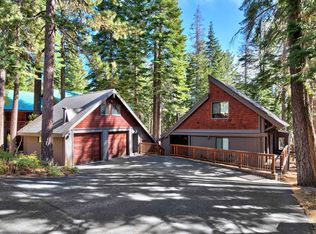Classic Mountain style home with soaring ceilings with massive lam beam and a wall of windows that lets the forest in the living room. Centerpiece of this great room is a floor to ceiling Truckee Native Stone fireplace with hand cut and fitted stones and hand finished log mantle. This elegant but rustic has an efficient Extrodinaire gas fireplace that runs on thermostat maintaining a cozy temp. Bring the family and friends to this Mountain home where there is plenty of room to gather and to retreat.
This property is off market, which means it's not currently listed for sale or rent on Zillow. This may be different from what's available on other websites or public sources.


