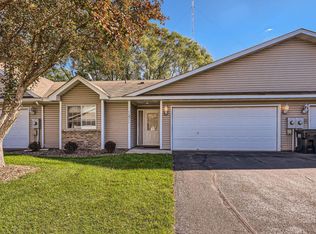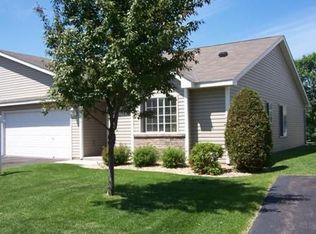Closed
$275,000
11521 Poppy St NW, Coon Rapids, MN 55433
2beds
1,280sqft
Townhouse Side x Side
Built in 1998
5,227.2 Square Feet Lot
$277,100 Zestimate®
$215/sqft
$1,878 Estimated rent
Home value
$277,100
$255,000 - $302,000
$1,878/mo
Zestimate® history
Loading...
Owner options
Explore your selling options
What's special
ONE LEVEL living with all the conveniences of town! Spacious end unit has large eat-in kitchen, tile flooring and backsplash, newer SS appliances, electric range. Private owners suite has large walk in closet and private bath. Second bath has a walk in tub. Spacious dining and living rooms are vaulted, living room walks out to large patio with treed yard. Large laundry includes sink and easy access to the garage. Storage above garage with pull down stairs. Updates include: Furnace (2019), SS appliances (2023), 50 gal water heater (2024), walk-in tub (2021, cost $21,204) dryer vent cleaned (2024), newer flooring.
Zillow last checked: 8 hours ago
Listing updated: July 15, 2025 at 05:07am
Listed by:
Jeanette DuBay, GRI 651-248-0634,
LPT Realty, LLC,
Daniel Birdsall, GRI 651-248-0612
Bought with:
Lisa Ash, CRS, CDPE, SRES
Keller Williams Integrity NW
Source: NorthstarMLS as distributed by MLS GRID,MLS#: 6713026
Facts & features
Interior
Bedrooms & bathrooms
- Bedrooms: 2
- Bathrooms: 2
- Full bathrooms: 1
- 3/4 bathrooms: 1
Bedroom 1
- Level: Main
- Area: 165 Square Feet
- Dimensions: 15x11
Bedroom 2
- Level: Main
- Area: 110 Square Feet
- Dimensions: 11x10
Primary bathroom
- Level: Main
- Area: 55 Square Feet
- Dimensions: 11x5
Dining room
- Level: Main
- Area: 247 Square Feet
- Dimensions: 19x13
Foyer
- Level: Main
- Area: 75 Square Feet
- Dimensions: 15x5
Kitchen
- Level: Main
- Area: 234 Square Feet
- Dimensions: 18x13
Laundry
- Level: Main
- Area: 72 Square Feet
- Dimensions: 12x6
Living room
- Level: Main
- Area: 234 Square Feet
- Dimensions: 18x13
Patio
- Level: Main
- Area: 80 Square Feet
- Dimensions: 10x8
Heating
- Forced Air
Cooling
- Central Air
Appliances
- Included: Dishwasher, Dryer, Humidifier, Microwave, Range, Refrigerator, Stainless Steel Appliance(s), Washer
Features
- Has basement: No
- Has fireplace: No
Interior area
- Total structure area: 1,280
- Total interior livable area: 1,280 sqft
- Finished area above ground: 1,280
- Finished area below ground: 0
Property
Parking
- Total spaces: 2
- Parking features: Attached, Asphalt, Garage Door Opener, Other, Storage
- Attached garage spaces: 2
- Has uncovered spaces: Yes
- Details: Garage Dimensions (19x19), Garage Door Height (7), Garage Door Width (16)
Accessibility
- Accessibility features: Doors 36"+, Grab Bars In Bathroom, Hallways 42"+, Door Lever Handles, No Stairs Internal
Features
- Levels: One
- Stories: 1
- Patio & porch: Patio
- Pool features: None
- Fencing: None
Lot
- Size: 5,227 sqft
- Features: Many Trees
Details
- Foundation area: 1280
- Parcel number: 173124110140
- Zoning description: Residential-Single Family
Construction
Type & style
- Home type: Townhouse
- Property subtype: Townhouse Side x Side
- Attached to another structure: Yes
Materials
- Brick/Stone, Vinyl Siding, Frame
- Foundation: Slab
Condition
- Age of Property: 27
- New construction: No
- Year built: 1998
Utilities & green energy
- Electric: Circuit Breakers, 100 Amp Service, Power Company: Xcel Energy
- Gas: Natural Gas
- Sewer: City Sewer/Connected
- Water: City Water/Connected
Community & neighborhood
Location
- Region: Coon Rapids
- Subdivision: Cic 61 Silver Oaks
HOA & financial
HOA
- Has HOA: Yes
- HOA fee: $370 monthly
- Amenities included: Patio
- Services included: Maintenance Structure, Hazard Insurance, Lawn Care, Other, Maintenance Grounds, Trash, Snow Removal
- Association name: Silver Oaks Homeowners Association
- Association phone: 763-755-2371
Other
Other facts
- Road surface type: Paved
Price history
| Date | Event | Price |
|---|---|---|
| 7/14/2025 | Sold | $275,000$215/sqft |
Source: | ||
| 6/5/2025 | Pending sale | $275,000$215/sqft |
Source: | ||
| 5/15/2025 | Listed for sale | $275,000+141.4%$215/sqft |
Source: | ||
| 5/2/2011 | Sold | $113,900-8.8%$89/sqft |
Source: | ||
| 3/22/2011 | Price change | $124,900-3.8%$98/sqft |
Source: Coldwell Banker Burnet - Minneapolis Parkway #4019788 | ||
Public tax history
| Year | Property taxes | Tax assessment |
|---|---|---|
| 2024 | $2,225 -1.5% | $203,060 -5.2% |
| 2023 | $2,260 +9.5% | $214,223 -4.1% |
| 2022 | $2,064 +6.2% | $223,270 +23.7% |
Find assessor info on the county website
Neighborhood: 55433
Nearby schools
GreatSchools rating
- 7/10Hoover Elementary SchoolGrades: K-5Distance: 1.4 mi
- 4/10Coon Rapids Middle SchoolGrades: 6-8Distance: 1.4 mi
- 5/10Coon Rapids Senior High SchoolGrades: 9-12Distance: 1.3 mi
Get a cash offer in 3 minutes
Find out how much your home could sell for in as little as 3 minutes with a no-obligation cash offer.
Estimated market value
$277,100
Get a cash offer in 3 minutes
Find out how much your home could sell for in as little as 3 minutes with a no-obligation cash offer.
Estimated market value
$277,100

