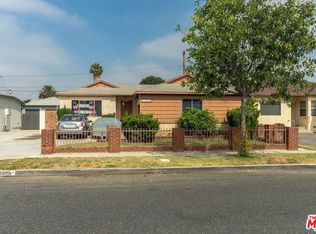Renovated three-bedroom and two-bathroom home in Culver City. Sited on a tree-lined street, this single-story classic traditional offers turnkey style, comfort, and privacy. Amenities include engineered oak floors, crown mouldings, recessed lights and custom plantation shutters. The open-concept layout features a gourmet kitchen with stainless steel appliances, butcher block shelving and an island with bar seating. Custom bookcases are in living room which flows into the dining area. Primary suite contains a spa-like bathroom with double vanity and glass-enclosed shower. Second bathroom offers equal luxury with shower/tub combo and chic finishes. Newly built deck leads to lush lawn - perfect for kids to play on. Second seating area is tucked away nicely in corner of yard. Perimeter is surrounded by tall mature hedges which creates abundant privacy. Front yard includes drought-tolerant landscaping and is also lined with mature hedges and gated driveway. Located in the award-winning Culver City school district and close to top-rated restaurants and things to do such as Father's Office, Helms Bakery, Trader Joe's, Sprouts, Veteran's Memorial & Sunkist Parks, Sony Studios, Pavilions, and Westfield Culver City Mall.
This property is off market, which means it's not currently listed for sale or rent on Zillow. This may be different from what's available on other websites or public sources.

