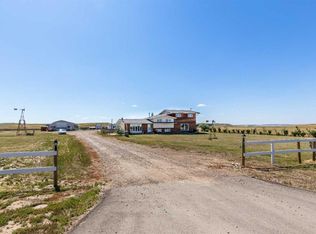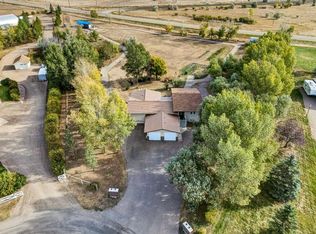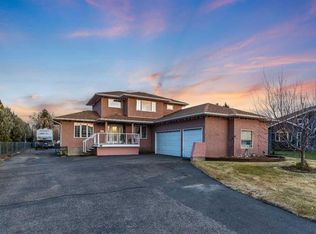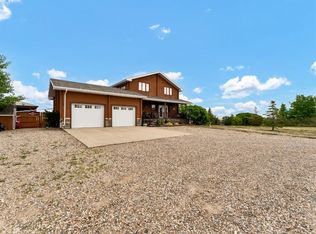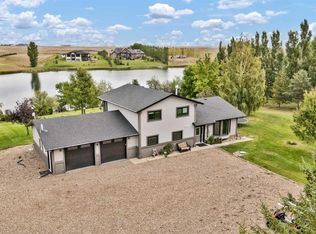11522 E Eagle Butte Rd, Cypress County, AB T1B 0L2
What's special
- 138 days |
- 20 |
- 1 |
Zillow last checked: 8 hours ago
Listing updated: December 03, 2025 at 08:20am
Shane Herter, Associate,
Re/Max Medalta Real Estate
Facts & features
Interior
Bedrooms & bathrooms
- Bedrooms: 3
- Bathrooms: 3
- Full bathrooms: 2
- 1/2 bathrooms: 1
Other
- Level: Main
- Dimensions: 16`2" x 14`2"
Bedroom
- Level: Main
- Dimensions: 12`7" x 13`6"
Bedroom
- Level: Main
- Dimensions: 12`4" x 13`6"
Other
- Level: Main
- Dimensions: 7`0" x 16`2"
Other
- Level: Main
- Dimensions: 8`4" x 3`9"
Other
- Level: Main
- Dimensions: 11`2" x 13`11"
Other
- Level: Lower
- Dimensions: 9`4" x 7`5"
Den
- Level: Main
- Dimensions: 13`5" x 14`2"
Dining room
- Level: Main
- Dimensions: 11`11" x 7`0"
Family room
- Level: Main
- Dimensions: 18`0" x 14`2"
Family room
- Level: Lower
- Dimensions: 46`7" x 36`7"
Foyer
- Level: Main
- Dimensions: 8`2" x 6`11"
Other
- Level: Lower
- Dimensions: 12`3" x 18`7"
Kitchen
- Level: Main
- Dimensions: 12`0" x 14`5"
Laundry
- Level: Main
- Dimensions: 12`6" x 12`3"
Living room
- Level: Main
- Dimensions: 17`10" x 19`10"
Office
- Level: Main
- Dimensions: 12`9" x 12`1"
Storage
- Level: Lower
- Dimensions: 23`5" x 30`2"
Walk in closet
- Level: Main
- Dimensions: 11`2" x 7`3"
Heating
- Boiler, Forced Air
Cooling
- Central Air
Appliances
- Included: None
- Laundry: In Basement
Features
- See Remarks
- Flooring: See Remarks
- Basement: Full
- Has fireplace: No
Interior area
- Total interior livable area: 2,994 sqft
- Finished area above ground: 2,849
- Finished area below ground: 2,524
Property
Parking
- Total spaces: 3
- Parking features: Garage - Attached
- Attached garage spaces: 3
Features
- Levels: One
- Stories: 1
- Patio & porch: See Remarks
- Exterior features: Private Yard
- Fencing: Fenced
- Has view: Yes
Lot
- Size: 5.09 Acres
- Features: Level, Many Trees, Private, Underground Sprinklers, Views
Details
- Parcel number: 103649055
- Zoning: A1-IDP
Construction
Type & style
- Home type: SingleFamily
- Architectural style: Acreage with Residence,Bungalow
- Property subtype: Single Family Residence
Materials
- Brick
- Foundation: Concrete Perimeter
- Roof: Cedar Shake
Condition
- New construction: No
- Year built: 1995
Utilities & green energy
- Sewer: Septic Field, Septic Tank
- Water: Co-operative, Public
Community & HOA
Community
- Features: None
- Subdivision: NONE
HOA
- Has HOA: No
Location
- Region: Cypress County
Financial & listing details
- Price per square foot: C$451/sqft
- Date on market: 7/28/2025
- Date available: 01/15/2026
- Inclusions: Inside Corrals in shop, A/C, U/G Sprinklers and Control (36 Zone)
(403) 580-1022
By pressing Contact Agent, you agree that the real estate professional identified above may call/text you about your search, which may involve use of automated means and pre-recorded/artificial voices. You don't need to consent as a condition of buying any property, goods, or services. Message/data rates may apply. You also agree to our Terms of Use. Zillow does not endorse any real estate professionals. We may share information about your recent and future site activity with your agent to help them understand what you're looking for in a home.
Price history
Price history
Price history is unavailable.
Public tax history
Public tax history
Tax history is unavailable.Climate risks
Neighborhood: T1B
Nearby schools
GreatSchools rating
No schools nearby
We couldn't find any schools near this home.
- Loading
