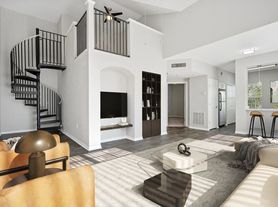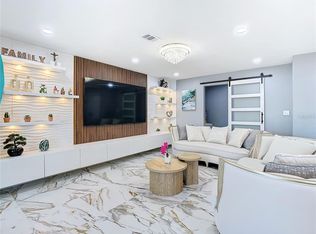EXCELLENT RENTAL OPPORTUNITY! Welcome to this beautiful 3-bedroom, 2-bath, 2-car garage home located in Champions Forest, a peaceful community of fewer than 100 homes. This spacious split-floor plan offers an open layout where the kitchen flows seamlessly into the dining and living areas perfect for entertaining or relaxing. The upgraded kitchen features 42" espresso wood cabinets, a large granite island with a built-in sink, and a generous pantry. The primary suite includes a spacious bedroom, a huge walk-in closet, and an en-suite bath with a double vanity and a custom shower featuring dual showerheads. The split design provides two additional bedrooms, one with its own walk-in closet. Enjoy the fully fenced backyard overlooking a conservation area, and unwind on the covered, screened lanai. Washer and dryer are included. It is conveniently located with easy access to Tampa, the airport, beaches, shopping, and more. Don't miss this one schedule your private tour today!
House for rent
$3,100/mo
11522 Quiet Forest Dr, Tampa, FL 33635
3beds
1,792sqft
Price may not include required fees and charges.
Singlefamily
Available Mon Dec 1 2025
-- Pets
Central air
In unit laundry
2 Attached garage spaces parking
Electric, central
What's special
Large granite islandAdditional bedroomsEn-suite bathCovered screened lanaiOpen layoutGenerous pantrySpacious split-floor plan
- 8 days |
- -- |
- -- |
Travel times
Looking to buy when your lease ends?
Consider a first-time homebuyer savings account designed to grow your down payment with up to a 6% match & 3.83% APY.
Facts & features
Interior
Bedrooms & bathrooms
- Bedrooms: 3
- Bathrooms: 2
- Full bathrooms: 2
Heating
- Electric, Central
Cooling
- Central Air
Appliances
- Included: Dishwasher, Dryer, Microwave, Range, Refrigerator, Washer
- Laundry: In Unit, Inside, Laundry Room
Features
- Eat-in Kitchen, Solid Surface Counters, Solid Wood Cabinets, Stone Counters, Walk In Closet, Walk-In Closet(s)
- Flooring: Carpet
Interior area
- Total interior livable area: 1,792 sqft
Video & virtual tour
Property
Parking
- Total spaces: 2
- Parking features: Attached, Covered
- Has attached garage: Yes
- Details: Contact manager
Features
- Stories: 1
- Exterior features: Blinds, Eat-in Kitchen, Electric Water Heater, Floor Covering: Ceramic, Flooring: Ceramic, Garage Door Opener, Grounds Care included in rent, Heating system: Central, Heating: Electric, Inside, Laundry Room, Melrose Corp-Lorenzo Berry, No Truck/RV/Motorcycle Parking, Playground, Solid Surface Counters, Solid Wood Cabinets, Special Community Restrictions, Stone Counters, Walk In Closet, Walk-In Closet(s), Window Treatments
Details
- Parcel number: 1728289T8000000000760U
Construction
Type & style
- Home type: SingleFamily
- Property subtype: SingleFamily
Condition
- Year built: 2014
Community & HOA
Community
- Features: Playground
Location
- Region: Tampa
Financial & listing details
- Lease term: 12 Months
Price history
| Date | Event | Price |
|---|---|---|
| 10/8/2025 | Listed for rent | $3,100+3.3%$2/sqft |
Source: Stellar MLS #TB8435132 | ||
| 6/8/2023 | Listing removed | -- |
Source: Stellar MLS #T3445267 | ||
| 5/11/2023 | Listed for rent | $3,000-9.1%$2/sqft |
Source: Stellar MLS #T3445267 | ||
| 5/11/2023 | Listing removed | -- |
Source: Zillow Rentals | ||
| 4/29/2023 | Listed for rent | $3,300$2/sqft |
Source: Zillow Rentals | ||

