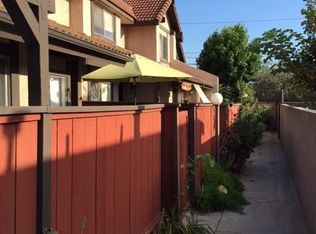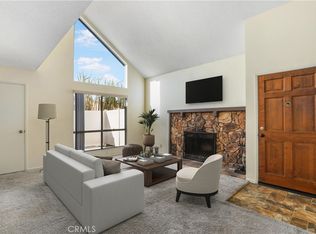Sold for $611,000
Listing Provided by:
James Kuang DRE #01906627 626-371-5662,
Standard Prosperity
Bought with: Standard Prosperity
$611,000
11523 Lower Azusa Rd Unit C, El Monte, CA 91732
3beds
1,290sqft
Townhouse
Built in 1980
3.01 Acres Lot
$597,700 Zestimate®
$474/sqft
$3,075 Estimated rent
Home value
$597,700
$538,000 - $663,000
$3,075/mo
Zestimate® history
Loading...
Owner options
Explore your selling options
What's special
Step into the epitome of modern living with this beautifully remodeled home nestled in a prestigious gated community. Convenience is key, with easy access to freeways, top-rated schools, lush parks, and a plethora of shopping and dining options. The heart of this home is its stunning kitchen, boasting sleek finishes and state-of-the-art appliances, complemented by luxurious bathrooms that promise relaxation. Natural light floods the spacious, open-plan living areas, creating a bright and inviting atmosphere. Residents can enjoy the exclusive community amenities, including a sparkling swimming pool and rejuvenating spa. The thoughtful layout ensures a harmonious flow throughout the home, leading to a private master suite with a generous walk-in closet. Entertain or unwind in your own outdoor sanctuary featuring a charming patio. An attached 2-car garage with washer and dryer hookups add practicality to elegance, while ample storage space meets all your organizational needs. Located near the esteemed Arroyo High School, this home is a rare find for those seeking a blend of luxury and convenience.
Zillow last checked: 8 hours ago
Listing updated: December 13, 2024 at 11:18am
Listing Provided by:
James Kuang DRE #01906627 626-371-5662,
Standard Prosperity
Bought with:
James Kuang, DRE #01906627
Standard Prosperity
Source: CRMLS,MLS#: AR24178235 Originating MLS: California Regional MLS
Originating MLS: California Regional MLS
Facts & features
Interior
Bedrooms & bathrooms
- Bedrooms: 3
- Bathrooms: 3
- Full bathrooms: 2
- 1/2 bathrooms: 1
- Main level bathrooms: 1
Bedroom
- Features: All Bedrooms Up
Other
- Features: Walk-In Closet(s)
Heating
- Central
Cooling
- Central Air
Appliances
- Laundry: In Garage
Features
- All Bedrooms Up, Walk-In Closet(s)
- Has fireplace: No
- Fireplace features: None
- Common walls with other units/homes: 2+ Common Walls
Interior area
- Total interior livable area: 1,290 sqft
Property
Parking
- Total spaces: 2
- Parking features: Garage - Attached
- Attached garage spaces: 2
Features
- Levels: Two
- Stories: 2
- Entry location: 1
- Pool features: Above Ground, Community, Association
- Has view: Yes
- View description: City Lights
Lot
- Size: 3.01 Acres
Details
- Parcel number: 8538009034
- Zoning: EMC3*
- Special conditions: Standard
Construction
Type & style
- Home type: Townhouse
- Property subtype: Townhouse
- Attached to another structure: Yes
Condition
- New construction: No
- Year built: 1980
Utilities & green energy
- Sewer: Public Sewer
- Water: Public
Community & neighborhood
Security
- Security features: Carbon Monoxide Detector(s), Gated Community, Smoke Detector(s)
Community
- Community features: Curbs, Street Lights, Suburban, Sidewalks, Gated, Pool
Location
- Region: El Monte
HOA & financial
HOA
- Has HOA: Yes
- HOA fee: $240 monthly
- Amenities included: Management, Pool, Spa/Hot Tub
- Association name: Tanglewood Estates
- Association phone: 626-289-8888
Other
Other facts
- Listing terms: Cash,Cash to New Loan,Conventional,1031 Exchange
Price history
| Date | Event | Price |
|---|---|---|
| 11/13/2024 | Sold | $611,000-1.3%$474/sqft |
Source: | ||
| 10/24/2024 | Pending sale | $619,000$480/sqft |
Source: | ||
| 9/11/2024 | Contingent | $619,000$480/sqft |
Source: | ||
| 9/5/2024 | Price change | $619,000+3.3%$480/sqft |
Source: | ||
| 8/28/2024 | Listed for sale | $599,000+59.7%$464/sqft |
Source: | ||
Public tax history
| Year | Property taxes | Tax assessment |
|---|---|---|
| 2025 | $8,768 +43.7% | $611,000 +40.4% |
| 2024 | $6,101 +2% | $435,214 +2% |
| 2023 | $5,979 +3.9% | $426,681 +2% |
Find assessor info on the county website
Neighborhood: Norwood Cherrylee
Nearby schools
GreatSchools rating
- 5/10Rio Hondo Elementary SchoolGrades: K-8Distance: 0.9 mi
- 7/10Arroyo High SchoolGrades: 9-12Distance: 0.4 mi
Get a cash offer in 3 minutes
Find out how much your home could sell for in as little as 3 minutes with a no-obligation cash offer.
Estimated market value
$597,700

