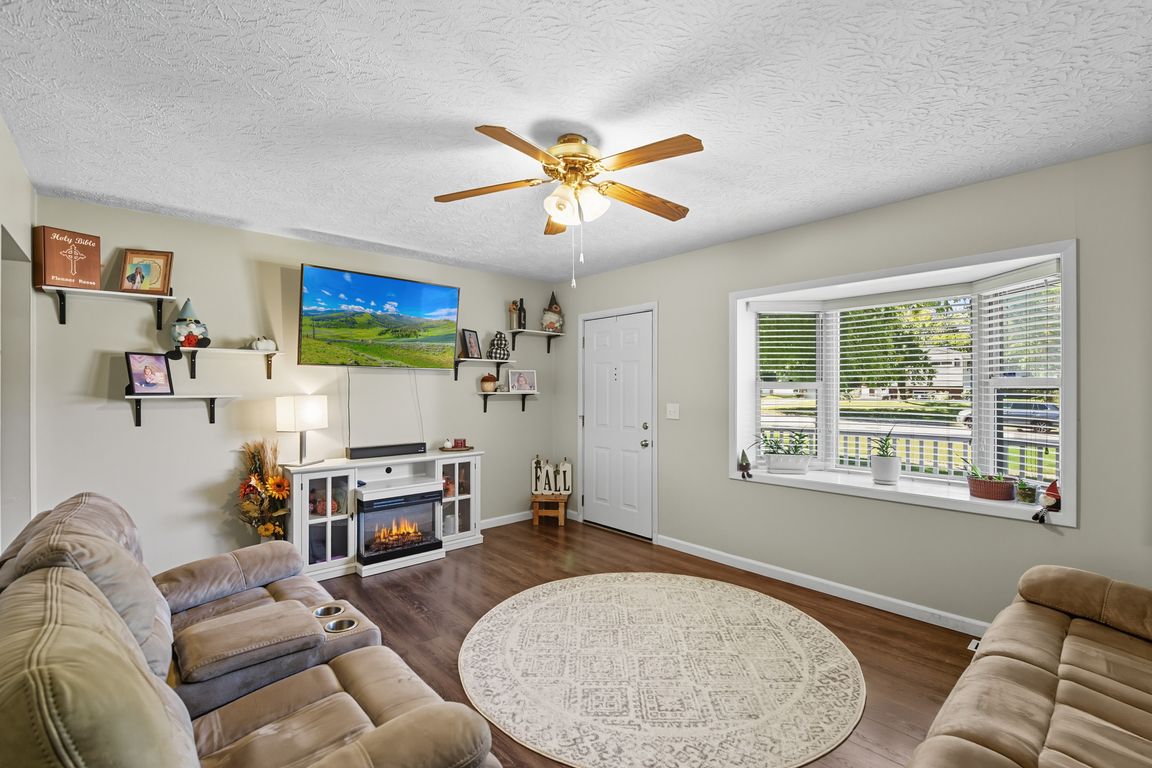Open: Sun 12pm-1:30pm

For sale
$229,900
2beds
1,442sqft
11524 Southland Rd, Cincinnati, OH 45240
2beds
1,442sqft
Single family residence
Built in 1956
0.30 Acres
1 Attached garage space
$159 price/sqft
What's special
Modern vanityFinished lower levelMulti-tiered deckOversized drivewayBrand new garage doorFully fenced backyardNew lvp flooring
Welcome home to this charming, move-in ready brick ranch nestled on a spacious 1/3 acre lot! Enjoy the oversized driveway, one car garage with a brand new garage door and openers, and a fully fenced backyard with a multi-tiered deck, perfect for entertaining. Inside, you'll find new LVP flooring, Black LG ...
- 17 hours |
- 135 |
- 18 |
Source: Cincy MLS,MLS#: 1857536 Originating MLS: Cincinnati Area Multiple Listing Service
Originating MLS: Cincinnati Area Multiple Listing Service
Travel times
Living Room
Kitchen
Bedroom
Bathroom
Outdoor 1
Basement (Finished)
Bedroom
Bedroom
Zillow last checked: 7 hours ago
Listing updated: 11 hours ago
Listed by:
Trisha M. Sunderhaus 513-313-2796,
Coldwell Banker Realty 513-891-8500
Source: Cincy MLS,MLS#: 1857536 Originating MLS: Cincinnati Area Multiple Listing Service
Originating MLS: Cincinnati Area Multiple Listing Service

Facts & features
Interior
Bedrooms & bathrooms
- Bedrooms: 2
- Bathrooms: 2
- Full bathrooms: 1
- 1/2 bathrooms: 1
Primary bedroom
- Features: Window Treatment, Sitting Room
- Level: First
- Area: 266
- Dimensions: 19 x 14
Bedroom 2
- Level: First
- Area: 120
- Dimensions: 12 x 10
Bedroom 3
- Area: 0
- Dimensions: 0 x 0
Bedroom 4
- Area: 0
- Dimensions: 0 x 0
Bedroom 5
- Area: 0
- Dimensions: 0 x 0
Primary bathroom
- Features: Tile Floor, Tub w/Shower
Bathroom 1
- Features: Full
- Level: First
Bathroom 2
- Features: Partial
- Level: Lower
Dining room
- Area: 0
- Dimensions: 0 x 0
Family room
- Features: Window Treatment, Laminate Floor
- Area: 208
- Dimensions: 16 x 13
Kitchen
- Features: Eat-in Kitchen, Tile Floor, Walkout, Window Treatment, Wood Cabinets
- Area: 153
- Dimensions: 17 x 9
Living room
- Area: 0
- Dimensions: 0 x 0
Office
- Level: Lower
- Area: 121
- Dimensions: 11 x 11
Heating
- Gas
Cooling
- Central Air
Appliances
- Included: Dishwasher, Disposal, Microwave, Oven/Range, Refrigerator, Gas Water Heater
Features
- Ceiling Fan(s)
- Doors: Multi Panel Doors
- Windows: Double Hung, Vinyl
- Basement: Full,Finished,WW Carpet,Glass Blk Wind
Interior area
- Total structure area: 1,442
- Total interior livable area: 1,442 sqft
Property
Parking
- Total spaces: 1
- Parking features: On Street, Driveway, Garage Door Opener
- Attached garage spaces: 1
- Has uncovered spaces: Yes
Features
- Levels: One
- Stories: 1
- Patio & porch: Porch, Tiered Deck
- Fencing: Wire
- Has view: Yes
- View description: Trees/Woods
Lot
- Size: 0.3 Acres
- Features: Less than .5 Acre
- Topography: Cleared,Level
Details
- Additional structures: Shed(s)
- Parcel number: 5910004001700
- Zoning description: Residential
Construction
Type & style
- Home type: SingleFamily
- Architectural style: Ranch
- Property subtype: Single Family Residence
Materials
- Brick, Vinyl Siding
- Foundation: Concrete Perimeter
- Roof: Shingle
Condition
- New construction: No
- Year built: 1956
Utilities & green energy
- Electric: 220 Volts
- Gas: Natural
- Sewer: Public Sewer
- Water: Public
- Utilities for property: Cable Connected
Community & HOA
HOA
- Has HOA: No
Location
- Region: Cincinnati
Financial & listing details
- Price per square foot: $159/sqft
- Tax assessed value: $154,300
- Annual tax amount: $3,092
- Date on market: 10/9/2025
- Listing terms: No Special Financing