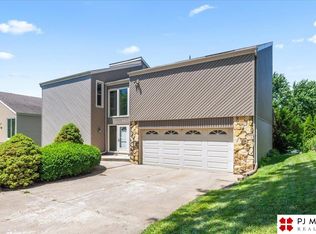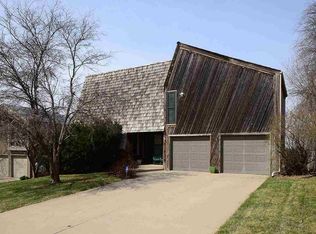Sold for $375,000 on 06/11/25
$375,000
11524 Spaulding St, Omaha, NE 68164
4beds
3,568sqft
Single Family Residence
Built in 1978
8,581.32 Square Feet Lot
$381,400 Zestimate®
$105/sqft
$2,512 Estimated rent
Maximize your home sale
Get more eyes on your listing so you can sell faster and for more.
Home value
$381,400
$351,000 - $412,000
$2,512/mo
Zestimate® history
Loading...
Owner options
Explore your selling options
What's special
Looking for a break from cookie-cutter design? This one-of-a-kind contemporary home in The Knolls has all the bold, beautiful architectural vibes you've been searching for. From the moment you arrive, the dramatic rooflines, crisp diagonal siding, & expansive windows make a statement. Curb appeal doesn't stop in the front. Out back, you'll enjoy the mature tree-lined neighborhood from a spacious deck! Inside, you're welcomed by soaring ceilings & spacious living areas filled with natural light, perfect for entertaining or relaxed living. Gather in the inviting family room connected by a double-sided fireplace, or host memorable dinners in the dining room framed by floor-to-ceiling windows. The private primary suite is tucked into its own wing for ultimate relaxation, separated from the additional three bedrooms & guest bath by the airy second-level walkway. The finished, walkout basement adds flexible space for play, work, or guests - tailor it to your lifestyle! Pre-Inspected.
Zillow last checked: 8 hours ago
Listing updated: June 16, 2025 at 09:39am
Listed by:
Tammy Nun 402-598-7739,
BHHS Ambassador Real Estate
Bought with:
Milt Schneider, 20171297
Nebraska Realty
Source: GPRMLS,MLS#: 22510589
Facts & features
Interior
Bedrooms & bathrooms
- Bedrooms: 4
- Bathrooms: 4
- Full bathrooms: 1
- 3/4 bathrooms: 2
- 1/2 bathrooms: 1
- Main level bathrooms: 1
Primary bedroom
- Features: Wall/Wall Carpeting, Window Covering, Cath./Vaulted Ceiling, Skylight, Walk-In Closet(s)
- Level: Second
- Area: 252.6
- Dimensions: 21.05 x 12
Bedroom 2
- Features: Wall/Wall Carpeting, Ceiling Fan(s), Walk-In Closet(s)
- Level: Second
- Area: 130
- Dimensions: 13 x 10
Bedroom 3
- Features: Wall/Wall Carpeting, Window Covering, Walk-In Closet(s)
- Level: Second
- Area: 131
- Dimensions: 13.1 x 10
Bedroom 4
- Features: Wall/Wall Carpeting, Window Covering
- Level: Second
- Area: 99
- Dimensions: 11 x 9
Primary bathroom
- Features: 3/4
Dining room
- Features: Wood Floor, Window Covering, Cath./Vaulted Ceiling, Skylight
- Level: Main
- Area: 88
- Dimensions: 11 x 8
Family room
- Features: Wall/Wall Carpeting, Fireplace, Cath./Vaulted Ceiling, Sliding Glass Door
- Level: Main
- Area: 312.26
- Dimensions: 24.02 x 13
Kitchen
- Features: Fireplace, Dining Area, Laminate Flooring
- Level: Main
- Area: 199.26
- Dimensions: 18 x 11.07
Living room
- Features: Wall/Wall Carpeting
- Level: Main
- Area: 211.07
- Dimensions: 19.05 x 11.08
Basement
- Area: 1345
Office
- Features: Wall/Wall Carpeting, Window Covering, Sliding Glass Door
- Area: 84.49
- Dimensions: 12.07 x 7
Heating
- Natural Gas, Forced Air
Cooling
- Central Air
Appliances
- Included: Humidifier, Range, Refrigerator, Washer, Dishwasher, Dryer, Disposal, Microwave
- Laundry: Wall/Wall Carpeting
Features
- Two Story Entry, Ceiling Fan(s)
- Flooring: Wood, Vinyl, Carpet, Ceramic Tile
- Doors: Sliding Doors
- Windows: Window Coverings, Skylight(s)
- Basement: Walk-Out Access,Partially Finished
- Number of fireplaces: 1
- Fireplace features: Kitchen, Family Room, Gas Log
Interior area
- Total structure area: 3,568
- Total interior livable area: 3,568 sqft
- Finished area above ground: 2,577
- Finished area below ground: 991
Property
Parking
- Total spaces: 2
- Parking features: Built-In, Garage, Garage Door Opener
- Attached garage spaces: 2
Features
- Levels: Two
- Patio & porch: Porch, Patio, Deck
- Exterior features: Sprinkler System
- Fencing: None
Lot
- Size: 8,581 sqft
- Dimensions: 70 x 123
- Features: Up to 1/4 Acre., City Lot, Public Sidewalk
Details
- Parcel number: 1514146522
- Other equipment: Sump Pump
Construction
Type & style
- Home type: SingleFamily
- Property subtype: Single Family Residence
Materials
- Stone, Vinyl Siding
- Foundation: Block
- Roof: Composition
Condition
- Not New and NOT a Model
- New construction: No
- Year built: 1978
Utilities & green energy
- Sewer: Public Sewer
- Water: Public
- Utilities for property: Electricity Available, Natural Gas Available, Water Available, Sewer Available
Community & neighborhood
Location
- Region: Omaha
- Subdivision: The Knolls
Other
Other facts
- Listing terms: VA Loan,FHA,Conventional,Cash
- Ownership: Fee Simple
Price history
| Date | Event | Price |
|---|---|---|
| 6/11/2025 | Sold | $375,000$105/sqft |
Source: | ||
| 5/27/2025 | Pending sale | $375,000$105/sqft |
Source: | ||
| 5/15/2025 | Listed for sale | $375,000$105/sqft |
Source: | ||
Public tax history
| Year | Property taxes | Tax assessment |
|---|---|---|
| 2024 | $5,774 -23.4% | $357,100 |
| 2023 | $7,534 +37.1% | $357,100 +38.7% |
| 2022 | $5,497 +18.2% | $257,500 +17.2% |
Find assessor info on the county website
Neighborhood: 68164
Nearby schools
GreatSchools rating
- 4/10Sunny Slope Elementary SchoolGrades: PK-5Distance: 0.5 mi
- 3/10Morton Magnet Middle SchoolGrades: 6-8Distance: 1.4 mi
- 2/10Burke High SchoolGrades: 9-12Distance: 2.4 mi
Schools provided by the listing agent
- Elementary: Sunny Slope
- Middle: Morton
- High: Burke
- District: Omaha
Source: GPRMLS. This data may not be complete. We recommend contacting the local school district to confirm school assignments for this home.

Get pre-qualified for a loan
At Zillow Home Loans, we can pre-qualify you in as little as 5 minutes with no impact to your credit score.An equal housing lender. NMLS #10287.
Sell for more on Zillow
Get a free Zillow Showcase℠ listing and you could sell for .
$381,400
2% more+ $7,628
With Zillow Showcase(estimated)
$389,028
