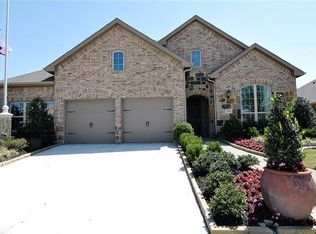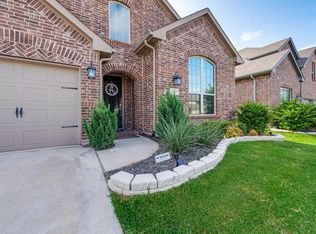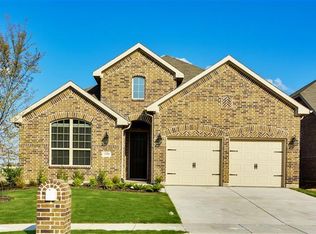Sold on 11/15/24
Price Unknown
11524 Twining Branch Cir, Haslet, TX 76052
4beds
2,198sqft
Single Family Residence
Built in 2015
5,967.72 Square Feet Lot
$383,300 Zestimate®
$--/sqft
$2,574 Estimated rent
Home value
$383,300
$353,000 - $414,000
$2,574/mo
Zestimate® history
Loading...
Owner options
Explore your selling options
What's special
Welcome home to this cozy 4 bedrooms with 3 full baths. Large kitchen island with white granite counter tops. Guest room with ensuite bath, gas cook top and stainless steel appliances. Open concept living and kitchen for easy entertainment. Large formal dining room for get togethers, vaulted ceilings, upgraded and extended rear covered patio area. Conveniently located close to highway 287 and part of Northwest ISD. Come see it today! All information is deemed reliable but to be verified buyer's agent and buyers. Seller is giving a $4,000 credit towards buyer's choice for paint or carpet.
Zillow last checked: 8 hours ago
Listing updated: June 19, 2025 at 07:14pm
Listed by:
Tiffany Turincio 0722031 817-513-4708,
Kimberly Adams Realty 817-513-4708
Bought with:
Rawan Alabdallah
Rawan Alabdallah
Source: NTREIS,MLS#: 20703534
Facts & features
Interior
Bedrooms & bathrooms
- Bedrooms: 4
- Bathrooms: 3
- Full bathrooms: 3
Primary bedroom
- Features: Walk-In Closet(s)
- Level: First
- Dimensions: 14 x 17
Primary bedroom
- Level: First
- Dimensions: 10 x 9
Bedroom
- Level: First
- Dimensions: 10 x 11
Bedroom
- Level: First
- Dimensions: 10 x 11
Primary bathroom
- Features: Dual Sinks, Garden Tub/Roman Tub
- Level: First
- Dimensions: 17 x 10
Other
- Level: First
- Dimensions: 6 x 7
Other
- Level: First
- Dimensions: 10 x 5
Living room
- Features: Fireplace
- Level: First
- Dimensions: 18 x 16
Heating
- Central, Fireplace(s), Natural Gas
Cooling
- Central Air, Electric
Appliances
- Included: Dishwasher, Gas Cooktop, Microwave
- Laundry: Washer Hookup, Electric Dryer Hookup, Laundry in Utility Room
Features
- Double Vanity, Kitchen Island, Multiple Master Suites, Pantry, Walk-In Closet(s)
- Flooring: Carpet, Wood
- Has basement: No
- Number of fireplaces: 1
- Fireplace features: Gas
Interior area
- Total interior livable area: 2,198 sqft
Property
Parking
- Total spaces: 2
- Parking features: Driveway
- Attached garage spaces: 2
- Has uncovered spaces: Yes
Features
- Levels: One
- Stories: 1
- Patio & porch: Rear Porch, Covered
- Pool features: None
Lot
- Size: 5,967 sqft
Details
- Parcel number: 41727096
Construction
Type & style
- Home type: SingleFamily
- Architectural style: Traditional,Detached
- Property subtype: Single Family Residence
Materials
- Foundation: Slab
- Roof: Composition
Condition
- Year built: 2015
Utilities & green energy
- Sewer: Public Sewer
- Water: Public
- Utilities for property: Sewer Available, Water Available
Community & neighborhood
Location
- Region: Haslet
- Subdivision: Willow Ridge Estates
HOA & financial
HOA
- Has HOA: Yes
- HOA fee: $450 annually
- Services included: All Facilities, Maintenance Grounds
- Association name: First Service Residential
- Association phone: 877-378-2388
Other
Other facts
- Listing terms: Cash,Conventional,FHA
Price history
| Date | Event | Price |
|---|---|---|
| 11/15/2024 | Sold | -- |
Source: NTREIS #20703534 | ||
| 10/24/2024 | Pending sale | $399,000$182/sqft |
Source: NTREIS #20703534 | ||
| 10/19/2024 | Contingent | $399,000$182/sqft |
Source: NTREIS #20703534 | ||
| 9/24/2024 | Price change | $399,000-2.4%$182/sqft |
Source: NTREIS #20703534 | ||
| 9/5/2024 | Price change | $409,000-2.6%$186/sqft |
Source: NTREIS #20703534 | ||
Public tax history
| Year | Property taxes | Tax assessment |
|---|---|---|
| 2024 | $3,458 +4.1% | $393,800 -1.2% |
| 2023 | $3,323 -4.4% | $398,424 +16.8% |
| 2022 | $3,475 +8% | $341,042 +24% |
Find assessor info on the county website
Neighborhood: 76052
Nearby schools
GreatSchools rating
- 7/10Carl E Schluter Elementary SchoolGrades: PK-5Distance: 0.4 mi
- 6/10Leo Adams MiddleGrades: 6-8Distance: 0.4 mi
- 7/10V R Eaton High SchoolGrades: 9-12Distance: 0.6 mi
Schools provided by the listing agent
- Elementary: Carl E. Schluter
- Middle: Leo Adams
- High: Eaton
- District: Northwest ISD
Source: NTREIS. This data may not be complete. We recommend contacting the local school district to confirm school assignments for this home.
Get a cash offer in 3 minutes
Find out how much your home could sell for in as little as 3 minutes with a no-obligation cash offer.
Estimated market value
$383,300
Get a cash offer in 3 minutes
Find out how much your home could sell for in as little as 3 minutes with a no-obligation cash offer.
Estimated market value
$383,300


