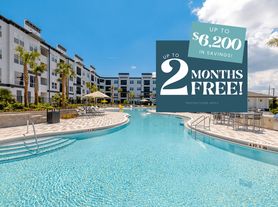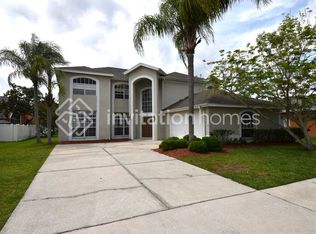Stunning 3/2/2 in sought after South Cover for RENT. This home offers a living/dining room combo with a separate family room off the beautiful open kitchen, split floor plan, large master suite with huge walk-in closet, dual vanities, garden bath, extended screened in lanai and so much more. Rent includes access to all the neighborhood amenities including 3 pools, fitness center, playgrounds, tennis courts, community center within door basketball courts and volleyball. Close to shops, eateries, hospitals, schools and interstate. Call for your private showing
House for rent
$2,350/mo
11525 Misty Isle Ln, Riverview, FL 33579
3beds
1,876sqft
Price may not include required fees and charges.
Singlefamily
Available Sat Nov 1 2025
Cats, dogs OK
Central air
In unit laundry
2 Attached garage spaces parking
Electric
What's special
Large master suiteGarden bathSeparate family roomExtended screened in lanaiSplit floor planDual vanitiesOpen kitchen
- 1 day |
- -- |
- -- |
Travel times
Looking to buy when your lease ends?
Consider a first-time homebuyer savings account designed to grow your down payment with up to a 6% match & 3.83% APY.
Facts & features
Interior
Bedrooms & bathrooms
- Bedrooms: 3
- Bathrooms: 2
- Full bathrooms: 2
Heating
- Electric
Cooling
- Central Air
Appliances
- Included: Dishwasher, Microwave, Range, Refrigerator
- Laundry: In Unit, Inside, Laundry Room
Features
- Kitchen/Family Room Combo, Living Room/Dining Room Combo, Open Floorplan, Split Bedroom, Walk In Closet, Walk-In Closet(s)
Interior area
- Total interior livable area: 1,876 sqft
Property
Parking
- Total spaces: 2
- Parking features: Attached, Covered
- Has attached garage: Yes
- Details: Contact manager
Features
- Stories: 1
- Exterior features: Heating: Electric, Inside, Kitchen/Family Room Combo, Kristine Hunter, Laundry Room, Living Room/Dining Room Combo, Open Floorplan, Split Bedroom, Walk In Closet, Walk-In Closet(s)
Details
- Parcel number: 203116744000004001140U
Construction
Type & style
- Home type: SingleFamily
- Property subtype: SingleFamily
Condition
- Year built: 2005
Community & HOA
Location
- Region: Riverview
Financial & listing details
- Lease term: Contact For Details
Price history
| Date | Event | Price |
|---|---|---|
| 10/10/2025 | Listed for rent | $2,350-2.1%$1/sqft |
Source: Stellar MLS #TB8436882 | ||
| 7/16/2024 | Listing removed | -- |
Source: Stellar MLS #T3531384 | ||
| 6/4/2024 | Listed for rent | $2,400+54.8%$1/sqft |
Source: Stellar MLS #T3531384 | ||
| 11/9/2021 | Sold | $300,000+50%$160/sqft |
Source: Public Record | ||
| 2/25/2020 | Listing removed | $1,550$1/sqft |
Source: MIHARA & ASSOCIATES INC. #T3222385 | ||

