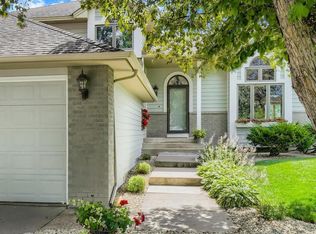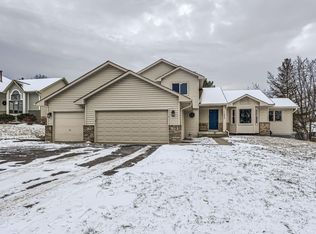Closed
$510,000
11525 Pondview Ct, Champlin, MN 55316
5beds
3,124sqft
Single Family Residence
Built in 1989
0.25 Acres Lot
$534,600 Zestimate®
$163/sqft
$3,296 Estimated rent
Home value
$534,600
$508,000 - $561,000
$3,296/mo
Zestimate® history
Loading...
Owner options
Explore your selling options
What's special
Welcome to this charming home that effortlessly combines elegance, comfort, and thoughtful design. As you step inside, you'll be greeted by a warm and inviting ambiance that permeates every corner, creating a delightful living experience. The heart of the home is its culinary haven, boasting a stylish kitchen with a center island and sleek stainless steel appliances. Adjacent to the kitchen is a cozy living room with a charming fireplace, perfect for relaxation. The lower level offers a generously-sized family room, providing ample space for various activities and creating cherished memories. The walkout access to the backyard patio seamlessly connects indoor and outdoor living, allowing for effortless enjoyment. Indulge in the beautifully remodeled master bath, where luxury and sophistication abound. Outside, a fully redone maintenance-free deck awaits, providing a space for soaking up the sun. You'll also enjoy the added convenience of being within walking distance to Elm Creek Park.
Zillow last checked: 8 hours ago
Listing updated: September 28, 2024 at 11:01pm
Listed by:
Kris Lindahl 763-292-4455,
Kris Lindahl Real Estate,
Michael Waataja 612-865-4143
Bought with:
Sean Ecklin
Edina Realty, Inc.
Source: NorthstarMLS as distributed by MLS GRID,MLS#: 6387822
Facts & features
Interior
Bedrooms & bathrooms
- Bedrooms: 5
- Bathrooms: 3
- Full bathrooms: 2
- 3/4 bathrooms: 1
Bedroom 1
- Level: Lower
- Area: 120 Square Feet
- Dimensions: 10x12
Bedroom 2
- Level: Main
- Area: 120 Square Feet
- Dimensions: 10x12
Bedroom 3
- Level: Upper
- Area: 130 Square Feet
- Dimensions: 10x13
Bedroom 4
- Level: Upper
- Area: 143 Square Feet
- Dimensions: 13x11
Bedroom 5
- Level: Upper
- Area: 210 Square Feet
- Dimensions: 14x15
Deck
- Level: Main
- Area: 168 Square Feet
- Dimensions: 12x14
Dining room
- Level: Main
- Area: 154 Square Feet
- Dimensions: 11x14
Family room
- Level: Main
- Area: 96 Square Feet
- Dimensions: 24x4
Foyer
- Level: Main
- Area: 70 Square Feet
- Dimensions: 10x7
Great room
- Level: Lower
- Area: 624 Square Feet
- Dimensions: 24x26
Kitchen
- Level: Main
- Area: 252 Square Feet
- Dimensions: 21x12
Laundry
- Level: Main
- Area: 80 Square Feet
- Dimensions: 8x10
Living room
- Level: Main
- Area: 208 Square Feet
- Dimensions: 16x13
Porch
- Level: Main
- Area: 110 Square Feet
- Dimensions: 11x10
Heating
- Forced Air
Cooling
- Central Air
Appliances
- Included: Dishwasher, Dryer, Gas Water Heater, Microwave, Range, Refrigerator, Stainless Steel Appliance(s), Washer, Water Softener Owned
Features
- Basement: Partial,Walk-Out Access
- Number of fireplaces: 2
- Fireplace features: Brick, Free Standing, Gas, Wood Burning
Interior area
- Total structure area: 3,124
- Total interior livable area: 3,124 sqft
- Finished area above ground: 2,380
- Finished area below ground: 744
Property
Parking
- Total spaces: 3
- Parking features: Attached, Concrete
- Attached garage spaces: 3
- Details: Garage Dimensions (32x22), Garage Door Height (8)
Accessibility
- Accessibility features: None
Features
- Levels: Modified Two Story
- Stories: 2
Lot
- Size: 0.25 Acres
- Dimensions: 80 x 135
Details
- Foundation area: 1573
- Parcel number: 3612022120027
- Zoning description: Residential-Single Family
Construction
Type & style
- Home type: SingleFamily
- Property subtype: Single Family Residence
Materials
- Brick/Stone, Metal Siding
- Roof: Age Over 8 Years
Condition
- Age of Property: 35
- New construction: No
- Year built: 1989
Utilities & green energy
- Gas: Natural Gas
- Sewer: City Sewer/Connected
- Water: City Water/Connected
Community & neighborhood
Location
- Region: Champlin
- Subdivision: Highpointe At Elm Creek
HOA & financial
HOA
- Has HOA: Yes
- HOA fee: $100 annually
- Services included: None
- Association name: Highpointe Homeowners Association
- Association phone: 763-226-5772
Other
Other facts
- Road surface type: Paved
Price history
| Date | Event | Price |
|---|---|---|
| 9/28/2023 | Sold | $510,000-2.8%$163/sqft |
Source: | ||
| 8/18/2023 | Pending sale | $524,900$168/sqft |
Source: | ||
| 7/13/2023 | Price change | $524,900-4.6%$168/sqft |
Source: | ||
| 6/21/2023 | Price change | $550,000-8.3%$176/sqft |
Source: | ||
| 6/17/2023 | Listed for sale | $599,900+20%$192/sqft |
Source: | ||
Public tax history
Tax history is unavailable.
Neighborhood: 55316
Nearby schools
GreatSchools rating
- 8/10Oxbow Creek Elementary SchoolGrades: K-5Distance: 2.3 mi
- 7/10Jackson Middle SchoolGrades: 6-8Distance: 2.9 mi
- 7/10Champlin Park Senior High SchoolGrades: 9-12Distance: 2.8 mi
Get a cash offer in 3 minutes
Find out how much your home could sell for in as little as 3 minutes with a no-obligation cash offer.
Estimated market value
$534,600
Get a cash offer in 3 minutes
Find out how much your home could sell for in as little as 3 minutes with a no-obligation cash offer.
Estimated market value
$534,600

