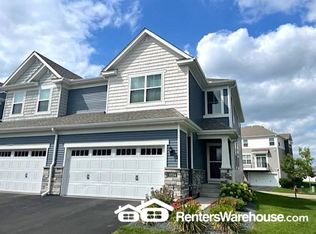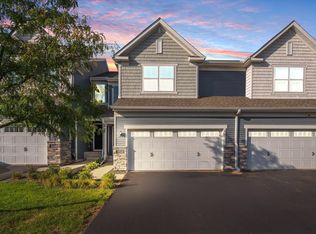Closed
$435,000
11526 81st Pl N, Maple Grove, MN 55369
4beds
2,540sqft
Townhouse Side x Side
Built in 2017
1,742.4 Square Feet Lot
$431,100 Zestimate®
$171/sqft
$3,195 Estimated rent
Home value
$431,100
$397,000 - $466,000
$3,195/mo
Zestimate® history
Loading...
Owner options
Explore your selling options
What's special
Enjoy the vibrant community amenities with Central Park's trails, playgrounds, ice skating loop, pickleball, and basketball courts just outside your door. Plus, you're minutes away from the Shoppes at Arbor Lakes, a variety of restaurants, and have easy access to highways 94, 694, and 494. Discover this beautifully maintained 4 bedroom, 4 bathroom townhome, perfectly situated just steps from Maple Grove's Central Park. The main level boasts an open-concept design with soaring 9-foot vaulted ceilings, seamlessly connecting the kitchen, dining area, and spacious family room. The seller had the home pre-inspected prior to listing.
Zillow last checked: 8 hours ago
Listing updated: July 17, 2025 at 02:45pm
Listed by:
Josh A Pomerleau 763-463-7580,
JPW Realty,
Michelle E Johnson 763-232-8738
Bought with:
The Nick Johnson Group
Keller Williams Classic Rlty NW
Source: NorthstarMLS as distributed by MLS GRID,MLS#: 6699801
Facts & features
Interior
Bedrooms & bathrooms
- Bedrooms: 4
- Bathrooms: 4
- Full bathrooms: 3
- 1/2 bathrooms: 1
Bedroom 1
- Level: Upper
- Area: 238 Square Feet
- Dimensions: 17x14
Bedroom 2
- Level: Upper
- Area: 154 Square Feet
- Dimensions: 14x11
Bedroom 3
- Level: Upper
- Area: 132 Square Feet
- Dimensions: 12x11
Bedroom 4
- Level: Basement
- Area: 121 Square Feet
- Dimensions: 11x11
Dining room
- Level: Main
- Area: 80 Square Feet
- Dimensions: 10x8
Family room
- Level: Lower
- Area: 288 Square Feet
- Dimensions: 16x18
Kitchen
- Level: Main
- Area: 90 Square Feet
- Dimensions: 10x9
Laundry
- Level: Upper
- Area: 42 Square Feet
- Dimensions: 7x6
Living room
- Level: Main
- Area: 285 Square Feet
- Dimensions: 19x15
Heating
- Forced Air
Cooling
- Central Air
Appliances
- Included: Air-To-Air Exchanger, Dishwasher, Disposal, Dryer, Humidifier, Gas Water Heater, Microwave, Range, Refrigerator, Stainless Steel Appliance(s), Water Softener Owned
Features
- Basement: Drain Tiled,Egress Window(s),Finished,Concrete,Sump Pump
- Number of fireplaces: 1
- Fireplace features: Gas
Interior area
- Total structure area: 2,540
- Total interior livable area: 2,540 sqft
- Finished area above ground: 1,760
- Finished area below ground: 620
Property
Parking
- Total spaces: 2
- Parking features: Attached, Guest, Insulated Garage
- Attached garage spaces: 2
- Details: Garage Dimensions (21x19)
Accessibility
- Accessibility features: None
Features
- Levels: Two
- Stories: 2
- Patio & porch: Deck
- Fencing: None
Lot
- Size: 1,742 sqft
Details
- Foundation area: 780
- Parcel number: 2311922130128
- Zoning description: Residential-Single Family
Construction
Type & style
- Home type: Townhouse
- Property subtype: Townhouse Side x Side
- Attached to another structure: Yes
Materials
- Brick/Stone, Shake Siding, Vinyl Siding, Concrete
- Roof: Age 8 Years or Less
Condition
- Age of Property: 8
- New construction: No
- Year built: 2017
Utilities & green energy
- Gas: Natural Gas
- Sewer: City Sewer/Connected
- Water: City Water/Connected
Community & neighborhood
Location
- Region: Maple Grove
HOA & financial
HOA
- Has HOA: Yes
- HOA fee: $264 monthly
- Services included: Hazard Insurance, Lawn Care, Maintenance Grounds, Professional Mgmt, Trash, Snow Removal
- Association name: New Concepts
- Association phone: 952-259-1203
Price history
| Date | Event | Price |
|---|---|---|
| 7/16/2025 | Sold | $435,000-1.1%$171/sqft |
Source: | ||
| 6/2/2025 | Price change | $440,000-2.2%$173/sqft |
Source: | ||
| 4/29/2025 | Listed for sale | $450,000+26%$177/sqft |
Source: | ||
| 12/29/2017 | Sold | $357,231$141/sqft |
Source: | ||
Public tax history
| Year | Property taxes | Tax assessment |
|---|---|---|
| 2025 | $4,900 +3.7% | $402,100 -1.8% |
| 2024 | $4,727 -0.1% | $409,400 +1.5% |
| 2023 | $4,729 +13.7% | $403,300 -3% |
Find assessor info on the county website
Neighborhood: 55369
Nearby schools
GreatSchools rating
- 5/10Rice Lake Elementary SchoolGrades: PK-5Distance: 1.5 mi
- 6/10Maple Grove Middle SchoolGrades: 6-8Distance: 1.6 mi
- 5/10Osseo Senior High SchoolGrades: 9-12Distance: 1.5 mi
Get a cash offer in 3 minutes
Find out how much your home could sell for in as little as 3 minutes with a no-obligation cash offer.
Estimated market value
$431,100
Get a cash offer in 3 minutes
Find out how much your home could sell for in as little as 3 minutes with a no-obligation cash offer.
Estimated market value
$431,100


