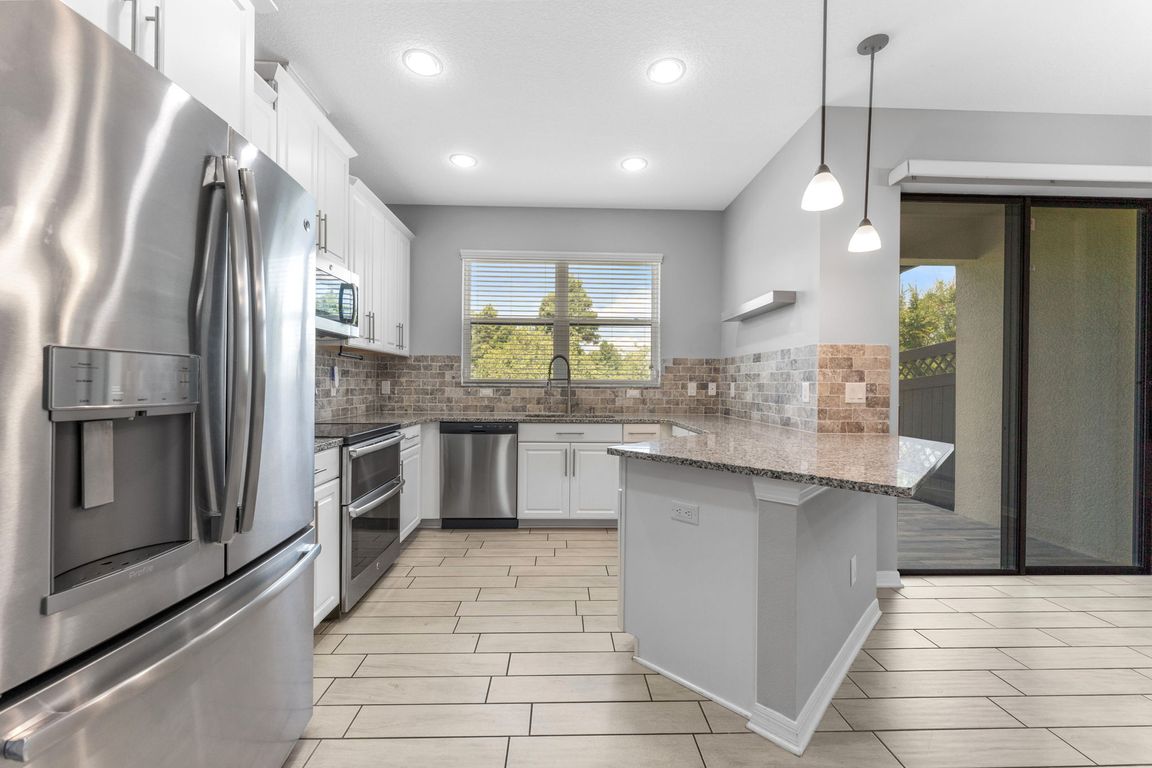
For salePrice cut: $15.5K (9/23)
$419,400
3beds
1,933sqft
11526 Crowned Sparrow Ln, Tampa, FL 33626
3beds
1,933sqft
Townhouse
Built in 2017
2,200 sqft
1 Attached garage space
$217 price/sqft
$285 monthly HOA fee
What's special
Granite countersSpacious bedroomsRecently painted interiorsPeaceful pond viewBrand-new berber carpetCommunity poolOpen-concept tile flooring
One or more photo(s) has been virtually staged. SELLER MOTIVATED — Beautifully updated and low-maintenance townhome in gated Westchase with a peaceful pond view and community pool just steps away. Enjoy recently painted interiors, brand-new berber carpet upstairs, granite counters, stone backsplash, open-concept tile flooring downstairs, and spacious bedrooms. ...
- 122 days |
- 1,107 |
- 40 |
Likely to sell faster than
Source: Stellar MLS,MLS#: TB8393692 Originating MLS: Suncoast Tampa
Originating MLS: Suncoast Tampa
Travel times
Kitchen
Living Room
Bedroom
Zillow last checked: 7 hours ago
Listing updated: September 27, 2025 at 11:08am
Listing Provided by:
Jessica Jimenez 305-849-8770,
BHHS FLORIDA PROPERTIES GROUP 813-908-8788
Source: Stellar MLS,MLS#: TB8393692 Originating MLS: Suncoast Tampa
Originating MLS: Suncoast Tampa

Facts & features
Interior
Bedrooms & bathrooms
- Bedrooms: 3
- Bathrooms: 3
- Full bathrooms: 2
- 1/2 bathrooms: 1
Primary bedroom
- Features: Walk-In Closet(s)
- Level: Second
- Area: 182 Square Feet
- Dimensions: 14x13
Balcony porch lanai
- Level: First
- Area: 35 Square Feet
- Dimensions: 7x5
Dining room
- Level: First
- Area: 56 Square Feet
- Dimensions: 7x8
Great room
- Level: First
- Area: 285 Square Feet
- Dimensions: 15x19
Kitchen
- Level: First
- Area: 100 Square Feet
- Dimensions: 10x10
Heating
- Central
Cooling
- Central Air
Appliances
- Included: Microwave, Range, Refrigerator, Washer
- Laundry: Inside
Features
- Ceiling Fan(s), High Ceilings, Open Floorplan, PrimaryBedroom Upstairs, Stone Counters, Thermostat, Walk-In Closet(s)
- Flooring: Carpet, Ceramic Tile
- Windows: Window Treatments
- Has fireplace: No
Interior area
- Total structure area: 2,306
- Total interior livable area: 1,933 sqft
Video & virtual tour
Property
Parking
- Total spaces: 1
- Parking features: Garage - Attached
- Attached garage spaces: 1
Features
- Levels: Two
- Stories: 2
- Exterior features: Lighting, Sidewalk
- Has view: Yes
- View description: Park/Greenbelt, Water, Pond
- Has water view: Yes
- Water view: Water,Pond
- Waterfront features: Pond
Lot
- Size: 2,200 Square Feet
- Features: Landscaped, Sidewalk
Details
- Parcel number: U152817A4A00000600038.0
- Zoning: PD
- Special conditions: None
Construction
Type & style
- Home type: Townhouse
- Property subtype: Townhouse
- Attached to another structure: Yes
Materials
- Block, Stucco, Wood Frame
- Foundation: Slab
- Roof: Shingle
Condition
- New construction: No
- Year built: 2017
Utilities & green energy
- Sewer: Public Sewer
- Water: Public
- Utilities for property: BB/HS Internet Available, Cable Available, Electricity Available, Electricity Connected, Phone Available, Public, Sewer Available, Sewer Connected, Underground Utilities, Water Available
Green energy
- Energy efficient items: HVAC
Community & HOA
Community
- Features: Community Mailbox, Deed Restrictions, Dog Park, Gated Community - No Guard, Pool, Sidewalks
- Subdivision: WEST LAKE TWNHMS PH 2
HOA
- Has HOA: Yes
- Services included: Community Pool, Maintenance Grounds, Pool Maintenance, Sewer, Trash, Water
- HOA fee: $285 monthly
- HOA name: Greenacre - Jeff D'Amours
- HOA phone: 813-936-4164
- Pet fee: $0 monthly
Location
- Region: Tampa
Financial & listing details
- Price per square foot: $217/sqft
- Tax assessed value: $359,488
- Annual tax amount: $4,493
- Date on market: 6/6/2025
- Listing terms: Cash,Conventional,FHA,VA Loan
- Ownership: Fee Simple
- Total actual rent: 0
- Electric utility on property: Yes
- Road surface type: Asphalt