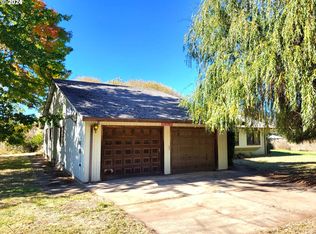A Horse Lover's Dream!Hot walker,six stable barn,indoor arena,beautiful tack room (can be converted into separate living quarter)are just the beginning!Hay loft,hay elevator,hot&cold wash rack & endless fenced pastures.Enjoy your coffee from the expansive covered deck while watching your beloved horses in the pasture along with the gorgeous view!Tranquil creek runs through the back edge of the property. 2 Bay Garage w/3rd on side.
This property is off market, which means it's not currently listed for sale or rent on Zillow. This may be different from what's available on other websites or public sources.
