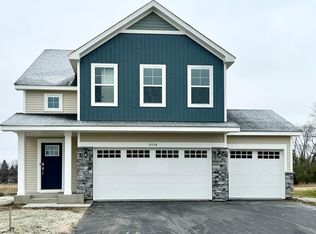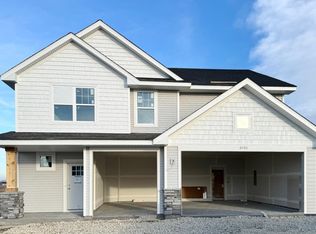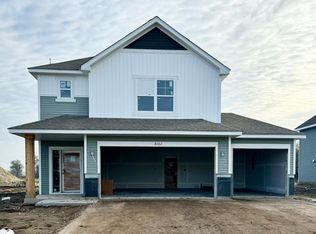Closed
$429,990
11529 82nd St NE, Otsego, MN 55330
4beds
2,111sqft
Single Family Residence
Built in 2024
10,018.8 Square Feet Lot
$426,700 Zestimate®
$204/sqft
$2,827 Estimated rent
Home value
$426,700
$405,000 - $448,000
$2,827/mo
Zestimate® history
Loading...
Owner options
Explore your selling options
What's special
This home backs up to a wetland for extra privacy! Our Designer level upgrades in this home include LVP main level, LVT bathrooms, soft close cabinet doors and drawers, cabinet hardware and upgraded carpet. The Roosevelt II is one of the newest plans in our Hunter Hills Community. This 3-car garage home features a two story foyer, open main floor, three bed/two baths on the upper level, plus a finished look-out lower level with bedroom, full bathroom and rec room. No HOA at Hunter Hills!
Zillow last checked: 8 hours ago
Listing updated: March 02, 2024 at 10:51am
Listed by:
Cale Woods 612-479-9500,
Lennar Sales Corp
Bought with:
Eduardo Osorio
Eagan Realty LLC
Source: NorthstarMLS as distributed by MLS GRID,MLS#: 6473517
Facts & features
Interior
Bedrooms & bathrooms
- Bedrooms: 4
- Bathrooms: 3
- Full bathrooms: 2
- 3/4 bathrooms: 1
Bedroom 1
- Level: Upper
- Area: 143 Square Feet
- Dimensions: 13x11
Bedroom 2
- Level: Upper
- Area: 95 Square Feet
- Dimensions: 10x9.5
Bedroom 3
- Level: Upper
- Area: 95 Square Feet
- Dimensions: 10x9.5
Bedroom 4
- Level: Basement
- Area: 132 Square Feet
- Dimensions: 11x12
Dining room
- Level: Main
- Area: 108 Square Feet
- Dimensions: 12x9
Kitchen
- Level: Main
- Area: 150 Square Feet
- Dimensions: 15x10
Living room
- Level: Main
- Area: 188.5 Square Feet
- Dimensions: 14.5x13
Recreation room
- Level: Basement
- Area: 234 Square Feet
- Dimensions: 13x18
Heating
- Forced Air
Cooling
- Central Air
Appliances
- Included: Dishwasher, Exhaust Fan, Microwave, Range, Refrigerator
Features
- Basement: Daylight,Finished,Concrete
Interior area
- Total structure area: 2,111
- Total interior livable area: 2,111 sqft
- Finished area above ground: 1,553
- Finished area below ground: 558
Property
Parking
- Total spaces: 3
- Parking features: Attached
- Attached garage spaces: 3
- Details: Garage Dimensions (30x20), Garage Door Width (16)
Accessibility
- Accessibility features: None
Features
- Levels: Multi/Split
Lot
- Size: 10,018 sqft
Details
- Foundation area: 836
- Parcel number: tbd
- Zoning description: Residential-Single Family
Construction
Type & style
- Home type: SingleFamily
- Property subtype: Single Family Residence
Materials
- Vinyl Siding
Condition
- Age of Property: 0
- New construction: Yes
- Year built: 2024
Details
- Builder name: LENNAR
Utilities & green energy
- Electric: Circuit Breakers, 200+ Amp Service
- Gas: Natural Gas
- Sewer: City Sewer/Connected
- Water: City Water/Connected
Community & neighborhood
Location
- Region: Otsego
- Subdivision: Hunter Hills
HOA & financial
HOA
- Has HOA: No
Price history
| Date | Event | Price |
|---|---|---|
| 2/28/2024 | Sold | $429,990$204/sqft |
Source: | ||
| 2/5/2024 | Pending sale | $429,990-2.7%$204/sqft |
Source: | ||
| 1/24/2024 | Price change | $441,990+0.5%$209/sqft |
Source: | ||
| 1/17/2024 | Price change | $439,990-1.3%$208/sqft |
Source: | ||
| 1/5/2024 | Price change | $445,990-4.4%$211/sqft |
Source: | ||
Public tax history
| Year | Property taxes | Tax assessment |
|---|---|---|
| 2024 | $906 +13.5% | $236,000 +230.1% |
| 2023 | $798 +978.4% | $71,500 +30% |
| 2022 | $74 | $55,000 |
Find assessor info on the county website
Neighborhood: 55330
Nearby schools
GreatSchools rating
- 8/10Prairie View Elementary & MiddleGrades: K-4Distance: 0.6 mi
- 8/10Prairie View Middle SchoolGrades: 6-8Distance: 0.6 mi
- 10/10Rogers Senior High SchoolGrades: 9-12Distance: 6.5 mi
Get a cash offer in 3 minutes
Find out how much your home could sell for in as little as 3 minutes with a no-obligation cash offer.
Estimated market value
$426,700
Get a cash offer in 3 minutes
Find out how much your home could sell for in as little as 3 minutes with a no-obligation cash offer.
Estimated market value
$426,700


