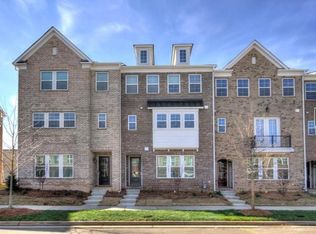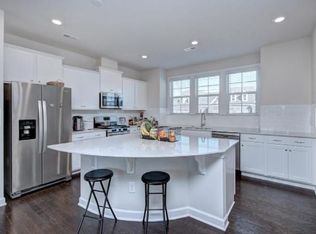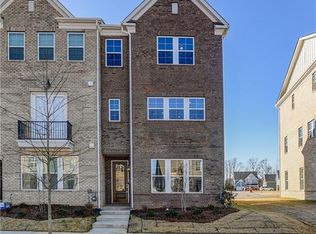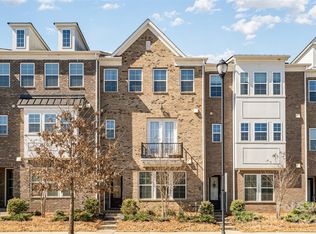The Chelsea townhome shows you exactly what luxurious living can be. Everything from the high ceilings in the master bedroom, to the oversized kitchen island, to the attached two-car garage shows you exactly that you don't have to settle when choosing this floor plan. This 3 bedroom, 3.5 bath floorplan has all the space and high quality design you're looking for.
This property is off market, which means it's not currently listed for sale or rent on Zillow. This may be different from what's available on other websites or public sources.



