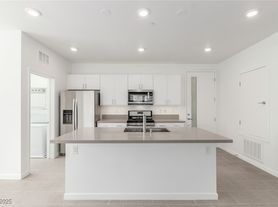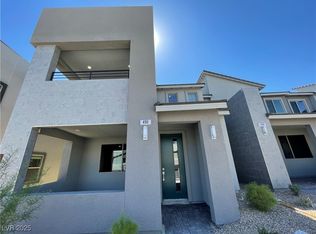Immaculate townhouse in gated Affinity, just one mile from Red Rock Casino/Hotel and minutes to Downtown Summerlin, Las Vegas Ballpark, and City National Arena. Private walking trail leads to Sagemont Park ( mile). Only 5 miles to Red Rock Canyon and Summerlin Hospital, 12 miles to the Strip, and 15 miles to the airport. This two-story home features 3 upstairs bedrooms (each with ceiling fan and lights), a spacious loft for family use, 3 bathrooms, and a 2-car attached garage with EV hookup. The kitchen offers a deep-sink island, quartz countertops with backsplash, white cabinetry, and stainless-steel appliances (double-door refrigerator, cooktop, dishwasher, microwave). Washer and dryer included. Enjoy stunning Red Rock Mountain views from the primary bedroom and living room. Community amenities include Club Affinity (6,800 sq ft), 2 pools, 2 spas, BBQ area, fitness center, and social lounge. Water, trash, and sewer paid by owner. Must see to appreciate.
The data relating to real estate for sale on this web site comes in part from the INTERNET DATA EXCHANGE Program of the Greater Las Vegas Association of REALTORS MLS. Real estate listings held by brokerage firms other than this site owner are marked with the IDX logo.
Information is deemed reliable but not guaranteed.
Copyright 2022 of the Greater Las Vegas Association of REALTORS MLS. All rights reserved.
Townhouse for rent
$3,300/mo
1153 Notch Peak St UNIT 103, Las Vegas, NV 89135
3beds
1,798sqft
Price may not include required fees and charges.
Townhouse
Available now
Cats, dogs OK
Central air, electric, ceiling fan
In unit laundry
2 Attached garage spaces parking
-- Heating
What's special
Red rock mountain viewsPrivate walking trailStainless-steel appliancesSpacious loft
- 4 days |
- -- |
- -- |
Travel times
Zillow can help you save for your dream home
With a 6% savings match, a first-time homebuyer savings account is designed to help you reach your down payment goals faster.
Offer exclusive to Foyer+; Terms apply. Details on landing page.
Facts & features
Interior
Bedrooms & bathrooms
- Bedrooms: 3
- Bathrooms: 3
- Full bathrooms: 1
- 3/4 bathrooms: 1
- 1/2 bathrooms: 1
Rooms
- Room types: Recreation Room
Cooling
- Central Air, Electric, Ceiling Fan
Appliances
- Included: Dishwasher, Disposal, Dryer, Microwave, Oven, Range, Refrigerator, Stove, Washer
- Laundry: In Unit
Features
- Ceiling Fan(s), Window Treatments
- Flooring: Carpet
Interior area
- Total interior livable area: 1,798 sqft
Video & virtual tour
Property
Parking
- Total spaces: 2
- Parking features: Attached, Garage, Private, Covered
- Has attached garage: Yes
- Details: Contact manager
Features
- Stories: 2
- Exterior features: Architecture Style: Two Story, Association Fees included in rent, Attached, Barbecue, Ceiling Fan(s), Clubhouse, ENERGY STAR Qualified Appliances, Electric Vehicle Charging Station(s), Fitness Center, Floor Covering: Ceramic, Flooring: Ceramic, Garage, Garage Door Opener, Garbage included in rent, Gated, Inside Entrance, Pool, Private, Recreation Room, Security, Sewage included in rent, Tankless Water Heater, Water included in rent, Window Treatments
- Has spa: Yes
- Spa features: Hottub Spa
Details
- Parcel number: 16402515039
Construction
Type & style
- Home type: Townhouse
- Property subtype: Townhouse
Condition
- Year built: 2021
Utilities & green energy
- Utilities for property: Garbage, Sewage, Water
Building
Management
- Pets allowed: Yes
Community & HOA
Community
- Features: Clubhouse, Fitness Center
- Security: Gated Community
HOA
- Amenities included: Fitness Center
Location
- Region: Las Vegas
Financial & listing details
- Lease term: Contact For Details
Price history
| Date | Event | Price |
|---|---|---|
| 10/15/2025 | Listed for rent | $3,300+10%$2/sqft |
Source: LVR #2727515 | ||
| 11/11/2024 | Listing removed | $3,000$2/sqft |
Source: LVR #2630501 | ||
| 11/7/2024 | Listed for rent | $3,000-3.2%$2/sqft |
Source: LVR #2630501 | ||
| 10/26/2024 | Listing removed | $3,100$2/sqft |
Source: LVR #2619104 | ||
| 9/27/2024 | Listed for rent | $3,100-3.1%$2/sqft |
Source: LVR #2619104 | ||

