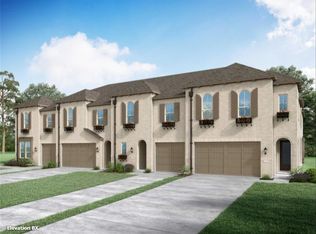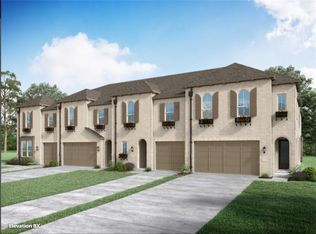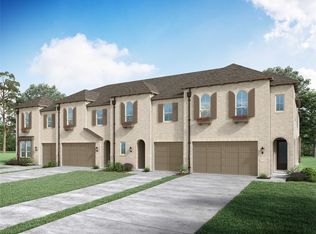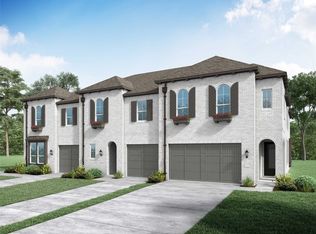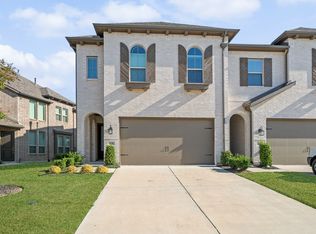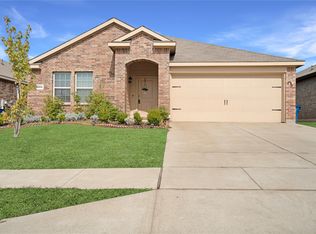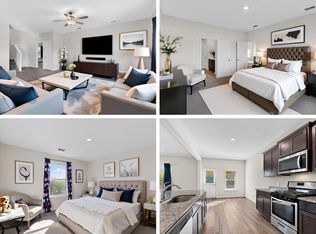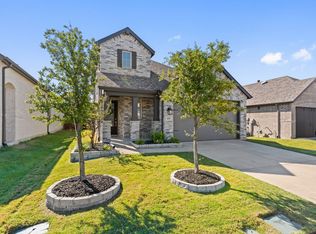Welcome to 1153 Queensdown Way, a modern 4-bedroom, 2.5-bath townhouse in Forney’s sought-after Devonshire community. Built in 2021 by Highland Homes, this open-concept layout features high ceilings, a spacious kitchen with gas cooktop, and a flexible office or guest bedroom downstairs. Enjoy resort-style amenities including pools, parks, trails, and a clubhouse. Located within walking distance to schools and just minutes from Highway 80, this home offers both comfort and convenience. Whether you're looking for your forever home or are an investor, this low-maintenance property is a smart choice in a thriving neighborhood.
Pending
Price cut: $10K (10/16)
$275,000
1153 Queensdown Way, Forney, TX 75126
4beds
2,079sqft
Est.:
Townhouse
Built in 2022
2,657.16 Square Feet Lot
$272,000 Zestimate®
$132/sqft
$300/mo HOA
What's special
High ceilings
- 156 days |
- 218 |
- 17 |
Zillow last checked: 8 hours ago
Listing updated: November 20, 2025 at 01:51pm
Listed by:
Anthony Giglio 776391,
Metrolina Estates Realty LLC 855-755-4265
Source: NTREIS,MLS#: 20993349
Facts & features
Interior
Bedrooms & bathrooms
- Bedrooms: 4
- Bathrooms: 3
- Full bathrooms: 3
Primary bedroom
- Level: Second
- Dimensions: 15 x 14
Primary bathroom
- Level: Second
- Dimensions: 9 x 8
Living room
- Level: First
- Dimensions: 16 x 14
Appliances
- Included: Gas Range, Microwave
Features
- Decorative/Designer Lighting Fixtures, Kitchen Island, Open Floorplan, Vaulted Ceiling(s)
- Has basement: No
- Number of fireplaces: 1
- Fireplace features: Living Room
Interior area
- Total interior livable area: 2,079 sqft
Video & virtual tour
Property
Parking
- Total spaces: 2
- Parking features: Driveway, Garage
- Attached garage spaces: 2
- Has uncovered spaces: Yes
Features
- Levels: Two
- Stories: 2
- Pool features: None
Lot
- Size: 2,657.16 Square Feet
Details
- Parcel number: 220723
Construction
Type & style
- Home type: Townhouse
- Architectural style: Other
- Property subtype: Townhouse
- Attached to another structure: Yes
Condition
- Year built: 2022
Utilities & green energy
- Sewer: Public Sewer
- Water: Public
- Utilities for property: Sewer Available, Water Available
Community & HOA
Community
- Subdivision: Devonshire Village 11
HOA
- Has HOA: Yes
- Services included: Association Management
- HOA fee: $300 monthly
- HOA name: Devonshire Residential Association, Inc
- HOA phone: 972-552-2820
Location
- Region: Forney
Financial & listing details
- Price per square foot: $132/sqft
- Tax assessed value: $360,799
- Annual tax amount: $11,146
- Date on market: 7/8/2025
- Cumulative days on market: 146 days
Estimated market value
$272,000
$258,000 - $286,000
$2,533/mo
Price history
Price history
| Date | Event | Price |
|---|---|---|
| 11/20/2025 | Pending sale | $275,000$132/sqft |
Source: NTREIS #20993349 Report a problem | ||
| 11/11/2025 | Listed for sale | $275,000$132/sqft |
Source: NTREIS #20993349 Report a problem | ||
| 10/31/2025 | Pending sale | $275,000$132/sqft |
Source: NTREIS #20993349 Report a problem | ||
| 10/16/2025 | Price change | $275,000-3.5%$132/sqft |
Source: NTREIS #20993349 Report a problem | ||
| 10/2/2025 | Price change | $285,000-5%$137/sqft |
Source: NTREIS #20993349 Report a problem | ||
Public tax history
Public tax history
| Year | Property taxes | Tax assessment |
|---|---|---|
| 2025 | -- | $360,799 -11% |
| 2024 | $9,455 +4.2% | $405,357 +22.4% |
| 2023 | $9,071 +901.7% | $331,153 +727.9% |
Find assessor info on the county website
BuyAbility℠ payment
Est. payment
$2,101/mo
Principal & interest
$1331
Property taxes
$374
Other costs
$396
Climate risks
Neighborhood: Devonshire
Nearby schools
GreatSchools rating
- 7/10Griffin Elementary SchoolGrades: PK-4Distance: 0.4 mi
- 3/10North Forney High SchoolGrades: 8-12Distance: 1.4 mi
- 3/10Margaret Taylor Smith Intermediate SchoolGrades: 5-6Distance: 1.4 mi
Schools provided by the listing agent
- Elementary: Griffin
- High: North Forney
- District: Forney ISD
Source: NTREIS. This data may not be complete. We recommend contacting the local school district to confirm school assignments for this home.
- Loading
