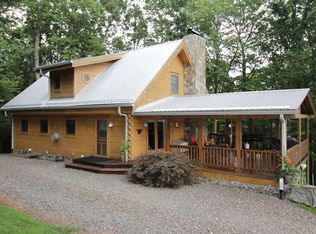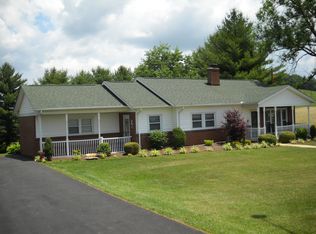Sold for $170,000
$170,000
1153 Raindrop Rd, Fancy Gap, VA 24328
5beds
2,902sqft
Single Family Residence, Cabin
Built in 1977
1.26 Acres Lot
$171,800 Zestimate®
$59/sqft
$2,433 Estimated rent
Home value
$171,800
Estimated sales range
Not available
$2,433/mo
Zestimate® history
Loading...
Owner options
Explore your selling options
What's special
5 bedroom 2.5 bathroom mountain retreat with workshop, small spring and so much more! Main level features large living room, kitchen with all major appliances, master bedroom, full bathroom, dining room, laundry room and the list goes on! Upstairs you will find 2 large guest bedrooms and half bathroom! In the basement you will find 2 more bedrooms, full bathroom and bonus room! Other features include heat pump, metal roof, paved driveway, woodstove and deck overlooking the countryside! Outside you will find a nice workshop, outbuildings and a small spring running through the property! Don't miss out on this mountain retreat close to Interstate 77 and The Blue Ridge Parkway with adjoining land available if you're looking for more acreage!
Zillow last checked: 8 hours ago
Listing updated: September 02, 2025 at 10:48am
Listed by:
Blake Goad 276-733-7700,
Primm Real Estate Firm, LLC
Bought with:
Blake Goad, 0225210923
Primm Real Estate Firm, LLC
Source: SWVAR,MLS#: 100542
Facts & features
Interior
Bedrooms & bathrooms
- Bedrooms: 5
- Bathrooms: 3
- Full bathrooms: 2
- 1/2 bathrooms: 1
Primary bedroom
- Level: First
Bedroom 2
- Level: Second
Bedroom 3
- Level: Second
Bedroom 4
- Level: Basement
Bathroom
- Level: First
Bathroom 1
- Level: Second
Bathroom 2
- Level: Basement
Dining room
- Level: First
Family room
- Level: Basement
Kitchen
- Level: First
Living room
- Level: First
Basement
- Area: 1161
Heating
- Baseboard, Heat Pump, Wood/Coal
Cooling
- Heat Pump
Appliances
- Included: Dishwasher, Range/Oven, Refrigerator, Electric Water Heater
Features
- Internet Availability Other/See Remarks
- Flooring: Carpet
- Windows: Wood Frames
- Basement: Full,Interior Entry,Exterior Entry
- Has fireplace: Yes
- Fireplace features: Wood Burning Stove
Interior area
- Total structure area: 2,902
- Total interior livable area: 2,902 sqft
- Finished area above ground: 1,741
- Finished area below ground: 1,161
Property
Parking
- Parking features: None, Paved
- Has uncovered spaces: Yes
Features
- Stories: 1
- Patio & porch: Open Deck
- Exterior features: Garden, Mature Trees, Lighting
- Has view: Yes
- View description: Other
- Has water view: Yes
- Water view: Other
- Waterfront features: Other
Lot
- Size: 1.25 Acres
- Features: Rolling/Sloping
Details
- Additional structures: Outbuilding
- Parcel number: 100A46
- Zoning: N/A
Construction
Type & style
- Home type: SingleFamily
- Architectural style: Cabin
- Property subtype: Single Family Residence, Cabin
Materials
- T1-11
- Roof: Metal
Condition
- Exterior Condition: Fair,Interior Condition: Good
- Year built: 1977
Utilities & green energy
- Sewer: Septic Tank
- Water: Well
- Utilities for property: Natural Gas Not Available
Community & neighborhood
Location
- Region: Fancy Gap
Other
Other facts
- Road surface type: Paved
Price history
| Date | Event | Price |
|---|---|---|
| 9/2/2025 | Sold | $170,000-26.1%$59/sqft |
Source: | ||
| 7/15/2025 | Contingent | $229,900$79/sqft |
Source: | ||
| 7/9/2025 | Listed for sale | $229,900$79/sqft |
Source: | ||
Public tax history
| Year | Property taxes | Tax assessment |
|---|---|---|
| 2025 | $1,122 +29% | $228,900 +55.3% |
| 2024 | $870 | $147,400 |
| 2023 | $870 -7.8% | $147,400 |
Find assessor info on the county website
Neighborhood: 24328
Nearby schools
GreatSchools rating
- 9/10Fancy Gap Elementary SchoolGrades: PK-5Distance: 2.2 mi
- 6/10Carroll County MiddleGrades: 6-8Distance: 6.1 mi
- 6/10Carroll County High SchoolGrades: 9-12Distance: 5.2 mi
Schools provided by the listing agent
- Elementary: Fancy Gap
- Middle: Carroll County Intermediate
- High: Carroll County
Source: SWVAR. This data may not be complete. We recommend contacting the local school district to confirm school assignments for this home.
Get pre-qualified for a loan
At Zillow Home Loans, we can pre-qualify you in as little as 5 minutes with no impact to your credit score.An equal housing lender. NMLS #10287.

