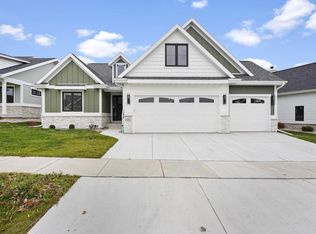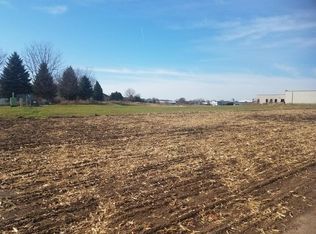Closed
$870,000
1153 Reese Trail, Waunakee, WI 53597
5beds
3,758sqft
Single Family Residence
Built in 2025
8,276.4 Square Feet Lot
$870,200 Zestimate®
$232/sqft
$-- Estimated rent
Home value
$870,200
$827,000 - $914,000
Not available
Zestimate® history
Loading...
Owner options
Explore your selling options
What's special
Just completed exceptional custom-built ranch home. It features 5 bedrooms, a bonus room, and 3 bathrooms. Relax in the cedar screened porch, enjoy 1st-floor laundry, and benefit from an insulated 3-car garage. The gourmet kitchen includes a walk-in Butler's Pantry, quartz countertops/backsplash, and a cozy dinette that flows into the great room with a stone gas fireplace. The master suite offers a tray ceiling, custom closets, and a luxurious en-suite. The partially exposed lower level adds a family room, wet bar, office/exercise space, and two guest bedrooms.
Zillow last checked: 8 hours ago
Listing updated: November 15, 2025 at 02:42am
Listed by:
Brandon Cook 608-279-7962,
John Fontain Realty,
Sarah Crose 608-712-1350,
Berkshire Hathaway HomeServices True Realty
Bought with:
Sarah Crose
Source: WIREX MLS,MLS#: 2000472 Originating MLS: South Central Wisconsin MLS
Originating MLS: South Central Wisconsin MLS
Facts & features
Interior
Bedrooms & bathrooms
- Bedrooms: 5
- Bathrooms: 3
- Full bathrooms: 3
- Main level bedrooms: 3
Primary bedroom
- Level: Main
- Area: 238
- Dimensions: 17 x 14
Bedroom 2
- Level: Main
- Area: 132
- Dimensions: 12 x 11
Bedroom 3
- Level: Main
- Area: 132
- Dimensions: 12 x 11
Bedroom 4
- Level: Lower
- Area: 182
- Dimensions: 14 x 13
Bedroom 5
- Level: Lower
- Area: 132
- Dimensions: 12 x 11
Bathroom
- Features: At least 1 Tub, Master Bedroom Bath: Full, Master Bedroom Bath, Master Bedroom Bath: Walk-In Shower
Kitchen
- Level: Main
- Area: 168
- Dimensions: 14 x 12
Living room
- Level: Main
- Area: 408
- Dimensions: 24 x 17
Heating
- Natural Gas, Electric, Forced Air, Zoned
Cooling
- Central Air
Appliances
- Included: Range/Oven, Refrigerator, Dishwasher, Microwave, Freezer, Disposal, Water Softener, ENERGY STAR Qualified Appliances
Features
- Walk-In Closet(s), Wet Bar, Breakfast Bar, Pantry, Kitchen Island
- Flooring: Wood or Sim.Wood Floors
- Windows: Low Emissivity Windows
- Basement: Full,Partially Finished,Sump Pump,8'+ Ceiling,Concrete
Interior area
- Total structure area: 3,758
- Total interior livable area: 3,758 sqft
- Finished area above ground: 2,467
- Finished area below ground: 1,291
Property
Parking
- Total spaces: 3
- Parking features: 3 Car, Attached, Garage Door Opener
- Attached garage spaces: 3
Features
- Levels: One
- Stories: 1
- Patio & porch: Screened porch, Deck, Patio
Lot
- Size: 8,276 sqft
- Features: Sidewalks
Details
- Parcel number: 080909410781
- Zoning: Residentia
- Special conditions: Arms Length
Construction
Type & style
- Home type: SingleFamily
- Architectural style: Ranch,Prairie/Craftsman
- Property subtype: Single Family Residence
Materials
- Vinyl Siding, Aluminum/Steel, Stone
Condition
- 0-5 Years,New Construction
- New construction: Yes
- Year built: 2025
Utilities & green energy
- Sewer: Public Sewer
- Water: Public
Community & neighborhood
Location
- Region: Waunakee
- Municipality: Waunakee
Price history
| Date | Event | Price |
|---|---|---|
| 11/13/2025 | Sold | $870,000-3.2%$232/sqft |
Source: | ||
| 9/22/2025 | Contingent | $899,000$239/sqft |
Source: | ||
| 9/4/2025 | Price change | $899,000-2.3%$239/sqft |
Source: | ||
| 5/23/2025 | Listed for sale | $919,900$245/sqft |
Source: | ||
| 5/23/2025 | Listing removed | $919,900$245/sqft |
Source: | ||
Public tax history
Tax history is unavailable.
Neighborhood: 53597
Nearby schools
GreatSchools rating
- 9/10Arboretum Elementary SchoolGrades: PK-4Distance: 0.5 mi
- 5/10Waunakee Middle SchoolGrades: 7-8Distance: 1.6 mi
- 8/10Waunakee High SchoolGrades: 9-12Distance: 1.6 mi
Schools provided by the listing agent
- Middle: Waunakee
- High: Waunakee
- District: Waunakee
Source: WIREX MLS. This data may not be complete. We recommend contacting the local school district to confirm school assignments for this home.

Get pre-qualified for a loan
At Zillow Home Loans, we can pre-qualify you in as little as 5 minutes with no impact to your credit score.An equal housing lender. NMLS #10287.
Sell for more on Zillow
Get a free Zillow Showcase℠ listing and you could sell for .
$870,200
2% more+ $17,404
With Zillow Showcase(estimated)
$887,604
