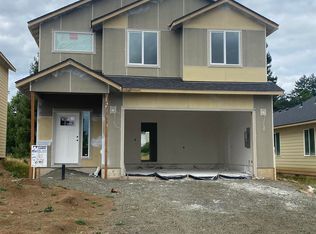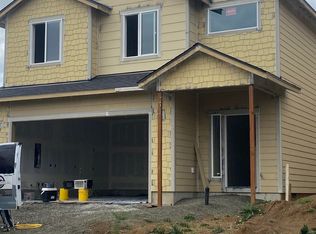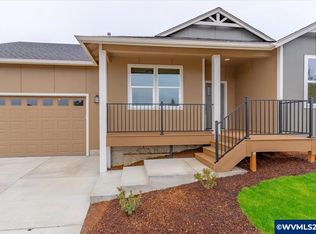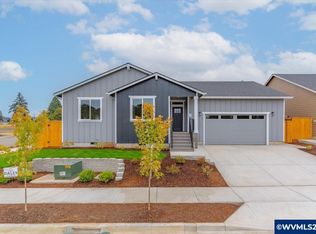Sold for $469,600 on 12/08/25
Listed by:
PATTY BOLSTAD Cell:503-881-4570,
Homesmart Realty Group
Bought with: Legacy Real Estate
$469,600
1153 SW 11th Ave, Dallas, OR 97338
3beds
1,463sqft
Single Family Residence
Built in 2025
5,000 Square Feet Lot
$-- Zestimate®
$321/sqft
$-- Estimated rent
Home value
Not available
Estimated sales range
Not available
Not available
Zestimate® history
Loading...
Owner options
Explore your selling options
What's special
ALMOST DONE in new subdivision Ridge View in Dallas. 3, 2 open great room with vaulted ceiling, bay window in family room covered front porch & covered back patio. Generous main bdrm with tray ceiling & walk in closet. Fully landscaped front & back with UGS, fully fenced, quartz counters throughout, SS appliances including gas stove & microwave hood-fan. LVP & carpet & other quality finishes. Visit daleshomes.net for more information & optional upgrades & other floor plans that can be built on selected lot
Zillow last checked: 8 hours ago
Listing updated: December 09, 2025 at 11:02am
Listed by:
PATTY BOLSTAD Cell:503-881-4570,
Homesmart Realty Group
Bought with:
MORGAN VANDERWALL
Legacy Real Estate
Source: WVMLS,MLS#: 824237
Facts & features
Interior
Bedrooms & bathrooms
- Bedrooms: 3
- Bathrooms: 2
- Full bathrooms: 2
- Main level bathrooms: 2
Primary bedroom
- Level: Main
Bedroom 2
- Level: Main
Bedroom 3
- Level: Main
Dining room
- Features: Area (Combination)
- Level: Main
Family room
- Level: Main
Kitchen
- Level: Main
Living room
- Level: Main
Heating
- Natural Gas, Forced Air
Cooling
- Central Air
Appliances
- Included: Dishwasher, Disposal, Gas Range, Microwave, Gas Water Heater
- Laundry: Main Level
Features
- Flooring: Carpet
- Has fireplace: No
Interior area
- Total structure area: 1,463
- Total interior livable area: 1,463 sqft
Property
Parking
- Total spaces: 2
- Parking features: Attached
- Attached garage spaces: 2
Features
- Levels: One
- Stories: 1
- Patio & porch: Covered Patio
- Fencing: Fenced
Lot
- Size: 5,000 sqft
- Dimensions: 100 x 50
- Features: Dimension Above, Landscaped
Details
- Zoning: RS
Construction
Type & style
- Home type: SingleFamily
- Property subtype: Single Family Residence
Materials
- Fiber Cement, Lap Siding
- Foundation: Continuous
- Roof: Composition
Condition
- New construction: Yes
- Year built: 2025
Details
- Warranty included: Yes
Utilities & green energy
- Electric: 1/Main
- Sewer: Public Sewer
- Water: Public
Community & neighborhood
Location
- Region: Dallas
- Subdivision: Ridge View
Other
Other facts
- Listing agreement: Exclusive Right To Sell
- Listing terms: VA Loan,Cash,FHA,Conventional
Price history
| Date | Event | Price |
|---|---|---|
| 12/8/2025 | Sold | $469,600$321/sqft |
Source: | ||
| 11/5/2025 | Contingent | $469,600$321/sqft |
Source: | ||
| 1/7/2025 | Listed for sale | $469,600$321/sqft |
Source: | ||
Public tax history
Tax history is unavailable.
Neighborhood: 97338
Nearby schools
GreatSchools rating
- 5/10Oakdale Heights Elementary SchoolGrades: K-3Distance: 0.3 mi
- 4/10Lacreole Middle SchoolGrades: 6-8Distance: 1.5 mi
- 2/10Dallas High SchoolGrades: 9-12Distance: 1.3 mi
Schools provided by the listing agent
- Elementary: Oakdale
- Middle: LaCreole
- High: Dallas
Source: WVMLS. This data may not be complete. We recommend contacting the local school district to confirm school assignments for this home.

Get pre-qualified for a loan
At Zillow Home Loans, we can pre-qualify you in as little as 5 minutes with no impact to your credit score.An equal housing lender. NMLS #10287.



