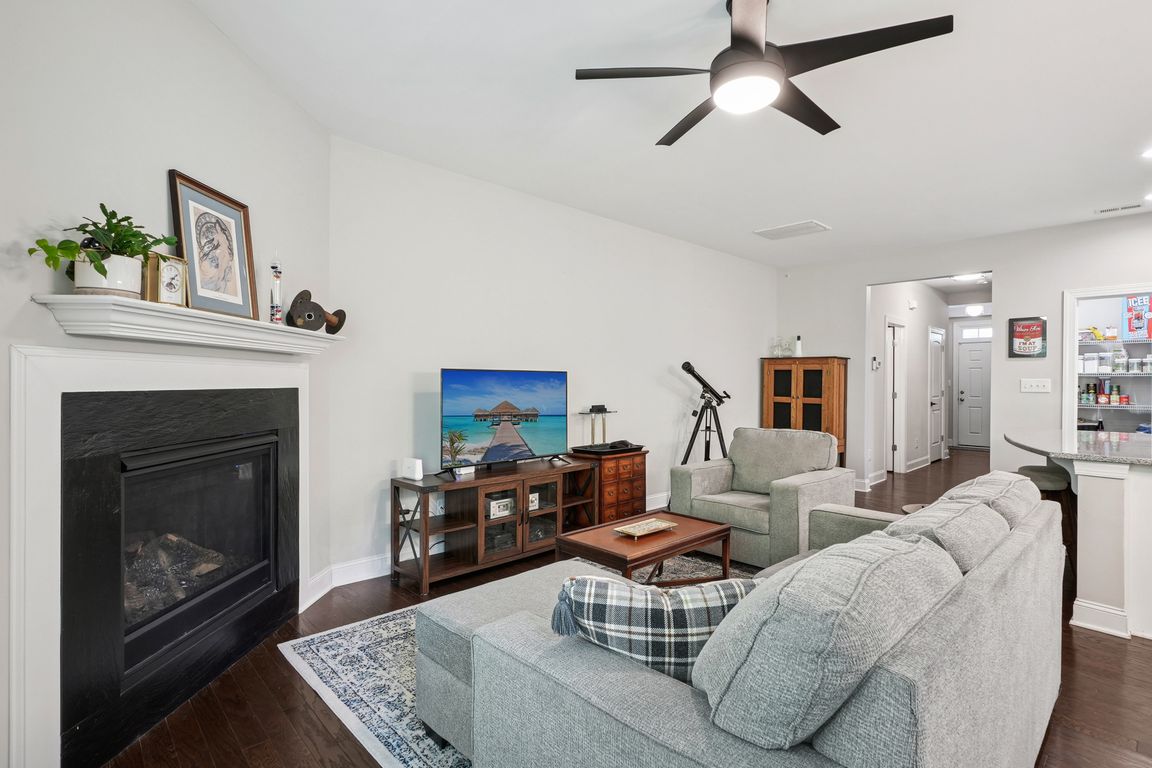
For salePrice cut: $39K (11/16)
$360,000
2beds
1,701sqft
1153 Searstone Ct, Durham, NC 27713
2beds
1,701sqft
Townhouse, residential
Built in 2016
1,742 sqft
1 Attached garage space
$212 price/sqft
$336 quarterly HOA fee
What's special
Gourmet kitchenPrivate wooded backyardRemotes for ceiling fans
***Offering $5000 buyer credit at closing***!!Motivated Seller!! Gorgeous 2 bedroom townhome, featuring an open layout with a gourmet kitchen. Hardwoods on the first floor ~ the living room warmed by the gas fireplace. Find ample Flex Space as you reach the 2nd floor landing~ perfect for ...
- 55 days |
- 290 |
- 8 |
Likely to sell faster than
Source: Doorify MLS,MLS#: 10123873
Travel times
Living Room
Kitchen
Primary Bedroom
Zillow last checked: 8 hours ago
Listing updated: November 16, 2025 at 02:37pm
Listed by:
Suzanne S Lambeth 704-907-1472,
NorthGroup Real Estate LLC
Source: Doorify MLS,MLS#: 10123873
Facts & features
Interior
Bedrooms & bathrooms
- Bedrooms: 2
- Bathrooms: 3
- Full bathrooms: 2
- 1/2 bathrooms: 1
Heating
- ENERGY STAR Qualified Equipment, Heat Pump
Cooling
- Ceiling Fan(s), Central Air, Dual, Electric, Heat Pump
Appliances
- Included: Convection Oven, Cooktop, Dishwasher, Disposal, Dryer, Electric Cooktop, Electric Water Heater, Free-Standing Electric Range, Free-Standing Refrigerator, Ice Maker, Microwave, Plumbed For Ice Maker, Refrigerator, Self Cleaning Oven, Stainless Steel Appliance(s), Washer, Washer/Dryer, Water Heater
- Laundry: Laundry Room, Upper Level
Features
- Ceiling Fan(s), Crown Molding, Eat-in Kitchen, Entrance Foyer, Granite Counters, High Ceilings, High Speed Internet, Kitchen Island, Open Floorplan, Pantry, Smooth Ceilings, Storage, Tray Ceiling(s), Walk-In Closet(s)
- Flooring: Carpet, Hardwood, Linoleum
- Number of fireplaces: 1
- Fireplace features: Gas, Living Room
- Common walls with other units/homes: 2+ Common Walls
Interior area
- Total structure area: 1,701
- Total interior livable area: 1,701 sqft
- Finished area above ground: 1,701
- Finished area below ground: 0
Property
Parking
- Total spaces: 3
- Parking features: Garage, Garage Faces Front
- Attached garage spaces: 1
- Uncovered spaces: 2
Features
- Levels: Two
- Stories: 2
- Patio & porch: Deck
- Exterior features: Lighting, Private Yard
- Fencing: Back Yard, Wrought Iron
- Has view: Yes
Lot
- Size: 1,742.4 Square Feet
- Features: Landscaped, Many Trees
Details
- Parcel number: 0729295038
- Special conditions: Standard
Construction
Type & style
- Home type: Townhouse
- Architectural style: Traditional
- Property subtype: Townhouse, Residential
- Attached to another structure: Yes
Materials
- Stone Veneer, Vinyl Siding
- Foundation: Slab
- Roof: Shingle
Condition
- New construction: No
- Year built: 2016
Details
- Builder name: Eastwood
Utilities & green energy
- Sewer: Public Sewer
- Water: Public
Community & HOA
Community
- Subdivision: Hope Valley Ridge
HOA
- Has HOA: Yes
- Amenities included: Dog Park, Exercise Course, Maintenance Grounds
- Services included: Maintenance Grounds
- HOA fee: $336 quarterly
Location
- Region: Durham
Financial & listing details
- Price per square foot: $212/sqft
- Tax assessed value: $399,649
- Annual tax amount: $3,972
- Date on market: 9/25/2025