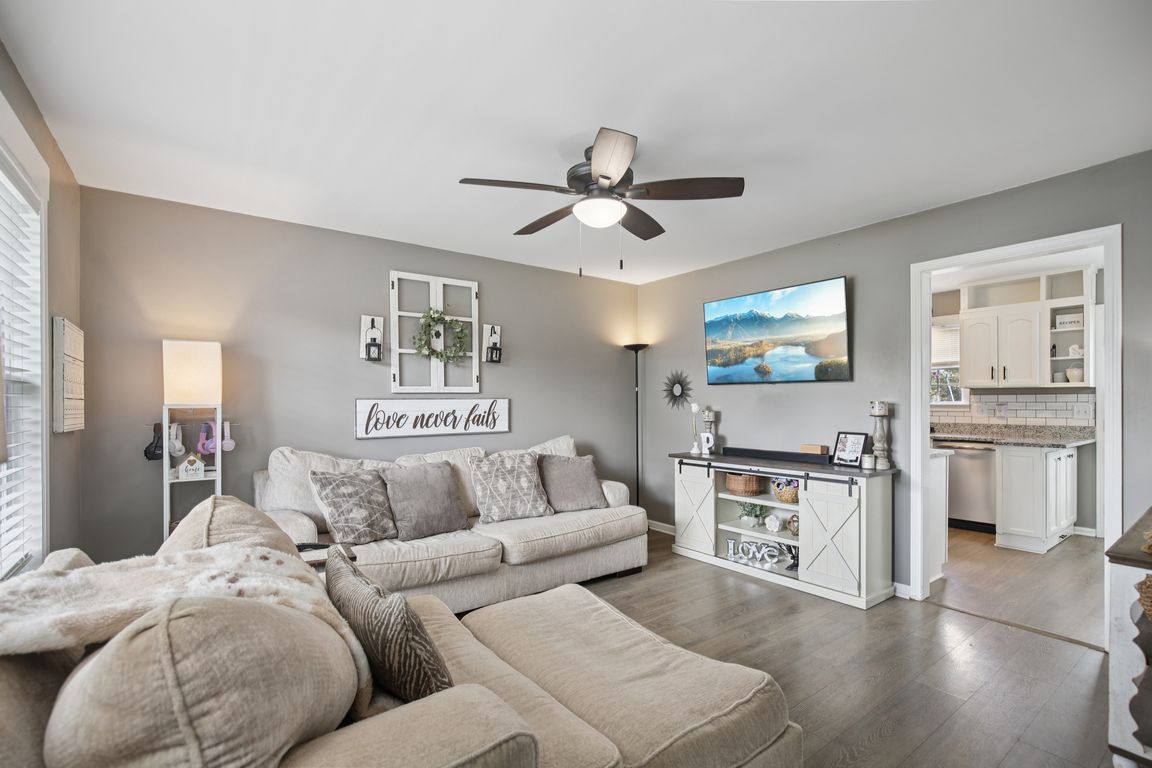
Under contract - showing
$293,900
3beds
1,523sqft
1153 Snoopy Dr, Clarksville, TN 37040
3beds
1,523sqft
Single family residence, residential
Built in 2002
0.28 Acres
1 Attached garage space
$193 price/sqft
What's special
Deep one-car garageMain-level primary suiteCovered front porchGreat curb appealStainless steel appliancesEat-in kitchenVersatile bonus room
Charming 3BR/2BA in Arbour Greene! Tucked on a quiet street, this home features a welcoming covered front porch, great curb appeal, and a deep one-car garage. Inside, you’ll find an eat-in kitchen with brand-new granite countertops and stainless steel appliances, a main-level primary suite, and a versatile bonus room that can serve ...
- 15 days
- on Zillow |
- 844 |
- 53 |
Likely to sell faster than
Source: RealTracs MLS as distributed by MLS GRID,MLS#: 2971604
Travel times
Living Room
Kitchen
Primary Bedroom
Zillow last checked: 7 hours ago
Listing updated: August 16, 2025 at 09:58pm
Listing Provided by:
Terri Michelle Byrum 931-802-4209,
Haus Realty & Management LLC 931-201-9694,
Jason Pack 931-802-4935,
Haus Realty & Management LLC
Source: RealTracs MLS as distributed by MLS GRID,MLS#: 2971604
Facts & features
Interior
Bedrooms & bathrooms
- Bedrooms: 3
- Bathrooms: 2
- Full bathrooms: 2
- Main level bedrooms: 1
Recreation room
- Features: Second Floor
- Level: Second Floor
Heating
- Central
Cooling
- Central Air
Appliances
- Included: Electric Oven, Dishwasher, ENERGY STAR Qualified Appliances, Microwave, Stainless Steel Appliance(s)
- Laundry: Washer Hookup
Features
- Ceiling Fan(s), Smart Thermostat, High Speed Internet
- Flooring: Carpet, Laminate
- Basement: Crawl Space
Interior area
- Total structure area: 1,523
- Total interior livable area: 1,523 sqft
- Finished area above ground: 1,523
Property
Parking
- Total spaces: 1
- Parking features: Garage Faces Front
- Attached garage spaces: 1
Features
- Levels: One
- Stories: 2
- Patio & porch: Porch, Covered, Deck
Lot
- Size: 0.28 Acres
Details
- Parcel number: 063008F C 00400 00002008F
- Special conditions: Owner Agent
Construction
Type & style
- Home type: SingleFamily
- Architectural style: Cape Cod
- Property subtype: Single Family Residence, Residential
Materials
- Vinyl Siding
- Roof: Asphalt
Condition
- New construction: No
- Year built: 2002
Utilities & green energy
- Sewer: Public Sewer
- Water: Public
- Utilities for property: Water Available, Underground Utilities
Community & HOA
Community
- Security: Fire Alarm
- Subdivision: Arbour Greene North
HOA
- Has HOA: No
- Amenities included: Underground Utilities
Location
- Region: Clarksville
Financial & listing details
- Price per square foot: $193/sqft
- Tax assessed value: $147,900
- Annual tax amount: $1,823
- Date on market: 8/15/2025