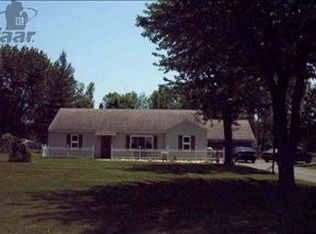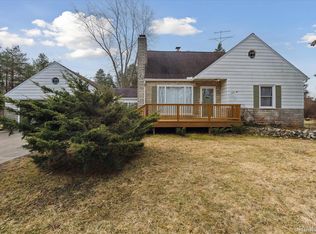Sold for $199,900 on 07/25/25
$199,900
1153 W Rowland St, Flint, MI 48507
3beds
1,848sqft
Single Family Residence
Built in 1953
1.08 Acres Lot
$197,500 Zestimate®
$108/sqft
$1,397 Estimated rent
Home value
$197,500
$180,000 - $217,000
$1,397/mo
Zestimate® history
Loading...
Owner options
Explore your selling options
What's special
This property has everything you've been looking for in your new home. Grand Blanc School District, HUGE fenced in backyard, almost 1900 square feet, master suite with full bathroom attached, over 1 acre, 3 bedrooms, 2 full bathrooms, oversized 24x36 detached garage w/ tons of attic storage area, and all the appliances are included! The house was completely torn down to the studs and remodeled in the early 2000's. So you can rest easy knowing things like electrical and plumbing were done to modern standards. Whether it's Christmas or the 4th of July you'll want to host every party. This house is the perfect venue for it. The spacious living and family rooms offer all the room you'll need for entertaining your guests, or just lounging with your family. The enormous, fenced in backyard offers more than enough room for a friendly volleyball or softball game, and your kids and pets will love it day in and day out. The on demand hot water heater ensures that you'll always have a hot shower, no matter how many teenagers you have living in your house. It's on a dead end street so traffic is next to nothing. Call today for your private showing.
Zillow last checked: 8 hours ago
Listing updated: July 26, 2025 at 11:43am
Listed by:
Howard D Ebenhoeh 989-798-5670,
REMAX Tri County
Bought with:
Mindi Rahn, 6501384859
Social House Real Estate Group LLC
Source: MiRealSource,MLS#: 50173029 Originating MLS: East Central Association of REALTORS
Originating MLS: East Central Association of REALTORS
Facts & features
Interior
Bedrooms & bathrooms
- Bedrooms: 3
- Bathrooms: 2
- Full bathrooms: 2
Primary bedroom
- Level: First
Bedroom 1
- Features: Carpet
- Level: Entry
- Area: 143
- Dimensions: 13 x 11
Bedroom 2
- Features: Carpet
- Level: Entry
- Area: 132
- Dimensions: 12 x 11
Bedroom 3
- Features: Carpet
- Level: Entry
- Area: 156
- Dimensions: 13 x 12
Bathroom 1
- Features: Ceramic
- Level: Entry
- Area: 55
- Dimensions: 5 x 11
Bathroom 2
- Features: Ceramic
- Level: Entry
- Area: 48
- Dimensions: 8 x 6
Dining room
- Features: Carpet
- Level: Entry
- Area: 150
- Dimensions: 10 x 15
Kitchen
- Features: Ceramic
- Level: Entry
- Area: 140
- Dimensions: 14 x 10
Living room
- Features: Carpet
- Level: Entry
- Area: 260
- Dimensions: 13 x 20
Heating
- Forced Air, Natural Gas
Cooling
- Ceiling Fan(s), Central Air
Appliances
- Included: Dryer, Microwave, Range/Oven, Refrigerator, Washer, Gas Water Heater, Tankless Water Heater
- Laundry: First Floor Laundry, Entry
Features
- Flooring: Carpet, Ceramic Tile
- Has basement: No
- Has fireplace: No
Interior area
- Total structure area: 1,848
- Total interior livable area: 1,848 sqft
- Finished area above ground: 1,848
- Finished area below ground: 0
Property
Parking
- Total spaces: 3
- Parking features: Garage, Detached, Electric in Garage, Garage Faces Side
- Garage spaces: 3
Features
- Levels: One
- Stories: 1
- Fencing: Fenced
- Frontage type: Road
- Frontage length: 120
Lot
- Size: 1.08 Acres
- Dimensions: 120 x 395
Details
- Parcel number: 1501528029
- Zoning description: Residential
- Special conditions: Private
Construction
Type & style
- Home type: SingleFamily
- Architectural style: Ranch
- Property subtype: Single Family Residence
Materials
- Vinyl Siding
- Foundation: Slab
Condition
- Year built: 1953
Utilities & green energy
- Sewer: Public Sanitary
- Water: Private Well
- Utilities for property: Cable/Internet Avail.
Community & neighborhood
Location
- Region: Flint
- Subdivision: William T Rice Acres
Other
Other facts
- Listing agreement: Exclusive Right To Sell
- Listing terms: Cash,Conventional,FHA,VA Loan
- Road surface type: Paved
Price history
| Date | Event | Price |
|---|---|---|
| 7/25/2025 | Sold | $199,900$108/sqft |
Source: | ||
| 6/7/2025 | Pending sale | $199,900$108/sqft |
Source: | ||
| 6/2/2025 | Listed for sale | $199,900$108/sqft |
Source: | ||
| 5/5/2025 | Pending sale | $199,900$108/sqft |
Source: | ||
| 5/3/2025 | Listed for sale | $199,900+48.2%$108/sqft |
Source: | ||
Public tax history
| Year | Property taxes | Tax assessment |
|---|---|---|
| 2024 | $2,117 | $84,100 +10.4% |
| 2023 | -- | $76,200 +8.7% |
| 2022 | -- | $70,100 +5.1% |
Find assessor info on the county website
Neighborhood: 48507
Nearby schools
GreatSchools rating
- NAAnderson Elementary SchoolGrades: PK-1Distance: 1.6 mi
- 6/10Grand Blanc Middle School WestGrades: 6-8Distance: 2.1 mi
- 1/10Perry Learning CenterGrades: PK-12Distance: 4.2 mi
Schools provided by the listing agent
- District: Grand Blanc Comm Schools
Source: MiRealSource. This data may not be complete. We recommend contacting the local school district to confirm school assignments for this home.

Get pre-qualified for a loan
At Zillow Home Loans, we can pre-qualify you in as little as 5 minutes with no impact to your credit score.An equal housing lender. NMLS #10287.
Sell for more on Zillow
Get a free Zillow Showcase℠ listing and you could sell for .
$197,500
2% more+ $3,950
With Zillow Showcase(estimated)
$201,450
