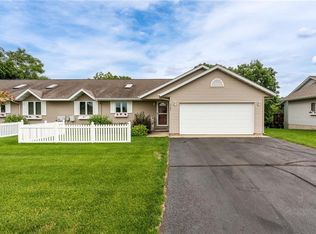Closed
$289,900
1153 Weather Ridge Road, Chippewa Falls, WI 54729
2beds
2,104sqft
Condominium
Built in 1997
-- sqft lot
$292,900 Zestimate®
$138/sqft
$1,353 Estimated rent
Home value
$292,900
$278,000 - $308,000
$1,353/mo
Zestimate® history
Loading...
Owner options
Explore your selling options
What's special
Experience the harmony of nature and convenience with this 2 br, 2 ba, 2-car garage condo in beautiful Chippewa Falls! Just a short walk to the river and walking paths, this move-in ready, one-story home backs up to association-owned prairie land that boasts deer, turkeys, and songbirds galore! Enjoy an open-concept floor plan with a great room; fabulous 4-season room with walk out to a private balcony; spacious eat-in kitchen with a huge pantry; and owner's suite with a main floor laundry, walk-in closet and accessible shower. Recessed lighting, a solar tube, skylight, and remote-controlled blinds enhance visibility and convenience. Expansive lower level family room features a gas fireplace, wet bar area, built-in shelves, and another walk out to a covered patio. 2nd br, full bath, office, and unfinished storage room complete the lower level. Association handles lawn maintenance and snow removal. This home is a rare gem, combining peace, beauty and practicality all in one package.
Zillow last checked: 8 hours ago
Listing updated: November 15, 2025 at 08:01am
Listed by:
Jim Shaw 715-338-6344,
Keller Williams Realty Diversified
Bought with:
Nicole Hemenway
Source: WIREX MLS,MLS#: 1591539 Originating MLS: REALTORS Association of Northwestern WI
Originating MLS: REALTORS Association of Northwestern WI
Facts & features
Interior
Bedrooms & bathrooms
- Bedrooms: 2
- Bathrooms: 2
- Full bathrooms: 2
- Main level bedrooms: 1
Primary bedroom
- Level: Main
- Area: 154
- Dimensions: 14 x 11
Bedroom 2
- Level: Lower
- Area: 132
- Dimensions: 12 x 11
Family room
- Level: Lower
- Area: 378
- Dimensions: 27 x 14
Kitchen
- Level: Main
- Area: 154
- Dimensions: 14 x 11
Living room
- Level: Main
- Area: 224
- Dimensions: 16 x 14
Heating
- Natural Gas, Forced Air
Cooling
- Central Air
Appliances
- Included: Dishwasher, Dryer, Disposal, Microwave, Range/Oven, Refrigerator, Washer
Features
- Ceiling Fan(s), High Speed Internet
- Windows: Some window coverings
- Basement: Full,Walk-Out Access,Concrete
Interior area
- Total structure area: 2,104
- Total interior livable area: 2,104 sqft
- Finished area above ground: 1,220
- Finished area below ground: 884
Property
Parking
- Total spaces: 2
- Parking features: 2 Car, Attached, Garage Door Opener
- Attached garage spaces: 2
Features
- Levels: One,1 Story
- Stories: 1
- Patio & porch: Deck, Patio
- Exterior features: 4-Season Room
Details
- Parcel number: 22908324492540003
- Zoning: Residential
Construction
Type & style
- Home type: Condo
- Property subtype: Condominium
Materials
- Vinyl Siding
Condition
- 21+ Years
- New construction: No
- Year built: 1997
Utilities & green energy
- Electric: Circuit Breakers
- Sewer: Public Sewer
- Water: Public
Community & neighborhood
Location
- Region: Chippewa Falls
- Municipality: Chippewa Falls
HOA & financial
HOA
- Has HOA: Yes
- HOA fee: $2,640 annually
Price history
| Date | Event | Price |
|---|---|---|
| 10/31/2025 | Sold | $289,900$138/sqft |
Source: | ||
| 10/4/2025 | Contingent | $289,900$138/sqft |
Source: | ||
| 8/31/2025 | Listed for sale | $289,900-3.4%$138/sqft |
Source: | ||
| 8/25/2025 | Contingent | $300,000$143/sqft |
Source: | ||
| 8/6/2025 | Listed for sale | $300,000$143/sqft |
Source: | ||
Public tax history
Tax history is unavailable.
Neighborhood: 54729
Nearby schools
GreatSchools rating
- 3/10Parkview Elementary SchoolGrades: K-5Distance: 1.4 mi
- 4/10Chippewa Falls Middle SchoolGrades: 6-8Distance: 2.7 mi
- 6/10Chippewa Falls High SchoolGrades: 9-12Distance: 2.2 mi
Schools provided by the listing agent
- District: Chippewa Falls
Source: WIREX MLS. This data may not be complete. We recommend contacting the local school district to confirm school assignments for this home.
Get pre-qualified for a loan
At Zillow Home Loans, we can pre-qualify you in as little as 5 minutes with no impact to your credit score.An equal housing lender. NMLS #10287.
