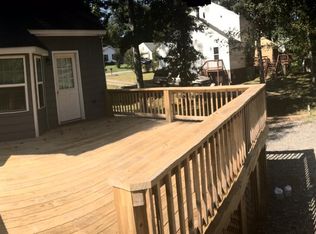Sold for $340,000 on 04/08/24
$340,000
11530 Bailey Mountain Trl, Midlothian, VA 23112
3beds
1,296sqft
Single Family Residence
Built in 1987
0.33 Acres Lot
$358,500 Zestimate®
$262/sqft
$2,266 Estimated rent
Home value
$358,500
$341,000 - $376,000
$2,266/mo
Zestimate® history
Loading...
Owner options
Explore your selling options
What's special
Welcome to 11530 Bailey Mountain Trail! This cape cod was fully updated in 2020, every detail of this classic home, from the roof to the windows, kitchen to baths, flooring to the deck, has been upgraded to offer contemporary comfort. Boasting 3 bedrooms and 2 full bathrooms, this is the perfect space for anyone to call home. On the first floor you'll find a cozy living space, spacious eat in kitchen with fireplace, and a first floor primary bedroom with full bathroom. As you head upstairs you'll find two large bedrooms and full bathroom. Step into the fenced backyard (2020), an inviting space designed for both four-legged friends and gracious entertaining. Located conveniently near major shopping centers, parks, and easy access to Route 288 and Chippenham parkway. Don't miss out on the opportunity to make this beautiful property your new home!
Zillow last checked: 8 hours ago
Listing updated: March 13, 2025 at 12:50pm
Listed by:
Morgan Thurston 540-270-7772,
River Fox Realty LLC
Bought with:
AC Lake, 0225244048
Shaheen Ruth Martin & Fonville
Source: CVRMLS,MLS#: 2404686 Originating MLS: Central Virginia Regional MLS
Originating MLS: Central Virginia Regional MLS
Facts & features
Interior
Bedrooms & bathrooms
- Bedrooms: 3
- Bathrooms: 2
- Full bathrooms: 2
Primary bedroom
- Description: w/ full bath attached
- Level: First
- Dimensions: 0 x 0
Bedroom 2
- Level: Second
- Dimensions: 0 x 0
Bedroom 3
- Level: Second
- Dimensions: 0 x 0
Dining room
- Description: w/ fireplace
- Level: First
- Dimensions: 0 x 0
Other
- Description: Tub & Shower
- Level: First
Other
- Description: Tub & Shower
- Level: Second
Kitchen
- Level: First
- Dimensions: 0 x 0
Living room
- Level: First
- Dimensions: 0 x 0
Heating
- Electric, Heat Pump
Cooling
- Electric, Heat Pump
Appliances
- Included: Dryer, Dishwasher, Electric Cooking, Gas Water Heater, Microwave, Oven, Refrigerator, Washer
Features
- Bedroom on Main Level, Dining Area, Eat-in Kitchen, Fireplace, Granite Counters, High Speed Internet, Main Level Primary, Pantry, Recessed Lighting, Wired for Data
- Flooring: Laminate, Partially Carpeted
- Basement: Crawl Space
- Attic: Access Only
- Number of fireplaces: 1
- Fireplace features: Wood Burning
Interior area
- Total interior livable area: 1,296 sqft
- Finished area above ground: 1,296
Property
Parking
- Parking features: Driveway, Unpaved
- Has uncovered spaces: Yes
Features
- Levels: One and One Half
- Stories: 1
- Patio & porch: Deck
- Exterior features: Deck, Storage, Shed, Unpaved Driveway
- Pool features: None
- Fencing: Back Yard,Fenced,Privacy
Lot
- Size: 0.33 Acres
Details
- Parcel number: 742679639900000
- Zoning description: R9
Construction
Type & style
- Home type: SingleFamily
- Architectural style: Cape Cod,Two Story
- Property subtype: Single Family Residence
Materials
- Aluminum Siding, Brick, Drywall, Frame
- Roof: Asphalt,Shingle
Condition
- Resale
- New construction: No
- Year built: 1987
Utilities & green energy
- Sewer: Public Sewer
- Water: Public
Community & neighborhood
Location
- Region: Midlothian
- Subdivision: Bailey Ridge Estates
Other
Other facts
- Ownership: Individuals
- Ownership type: Sole Proprietor
Price history
| Date | Event | Price |
|---|---|---|
| 4/8/2024 | Sold | $340,000+4.6%$262/sqft |
Source: | ||
| 3/9/2024 | Pending sale | $325,000$251/sqft |
Source: | ||
| 3/5/2024 | Listed for sale | $325,000+49.8%$251/sqft |
Source: | ||
| 6/16/2020 | Sold | $217,000+0.9%$167/sqft |
Source: | ||
| 5/6/2020 | Pending sale | $214,999$166/sqft |
Source: One South Realty Group, LLC #2013558 | ||
Public tax history
| Year | Property taxes | Tax assessment |
|---|---|---|
| 2025 | $2,652 +6.2% | $298,000 +7.4% |
| 2024 | $2,498 +4.4% | $277,500 +5.6% |
| 2023 | $2,392 +6.7% | $262,900 +7.8% |
Find assessor info on the county website
Neighborhood: 23112
Nearby schools
GreatSchools rating
- 5/10Thelma Crenshaw Elementary SchoolGrades: PK-5Distance: 0.7 mi
- 4/10Bailey Bridge Middle SchoolGrades: 6-8Distance: 1.4 mi
- 4/10Manchester High SchoolGrades: 9-12Distance: 1.7 mi
Schools provided by the listing agent
- Elementary: Crenshaw
- Middle: Bailey Bridge
- High: Manchester
Source: CVRMLS. This data may not be complete. We recommend contacting the local school district to confirm school assignments for this home.
Get a cash offer in 3 minutes
Find out how much your home could sell for in as little as 3 minutes with a no-obligation cash offer.
Estimated market value
$358,500
Get a cash offer in 3 minutes
Find out how much your home could sell for in as little as 3 minutes with a no-obligation cash offer.
Estimated market value
$358,500
