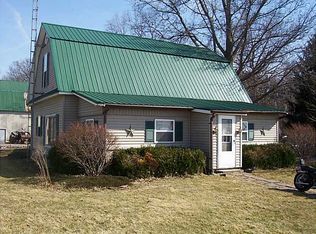Sold for $197,000
$197,000
11530 Elgin Rd, Mendon, OH 45862
3beds
1,776sqft
Single Family Residence
Built in 1900
2.5 Acres Lot
$216,500 Zestimate®
$111/sqft
$1,267 Estimated rent
Home value
$216,500
$188,000 - $242,000
$1,267/mo
Zestimate® history
Loading...
Owner options
Explore your selling options
What's special
WELCOME TO 11530 ELGIN RD., MENDON. THIS CHARMING, 3BR/1BTH 1 1/2 STORY HOME HAS A NEW, RECENTLY REDONE METAL ROOF, NEW WINDOWS AND IS IN PROCESS OF GETTING NEW CARPET INSTALLED. HOME FEATURES APX. 1776 SQ.FT., 2 CAR ATT. GARAGE PLUS 30X50 OUTBUILDING WITH MULTIPLE STABLES & LOTS OF SPACE. THIS QUIET, COUNTRY HOME RESTS ON 2.5 ACRES AND HAS MULTIPLE FRUIT TREES IN REAR OF PROPERTY.
Zillow last checked: 8 hours ago
Listing updated: September 02, 2024 at 10:21pm
Listed by:
Thomas Spyker 419-234-6031,
Ron Spencer Real Estate
Bought with:
Non Member
Non-member Office
Source: WCAR OH,MLS#: 301660
Facts & features
Interior
Bedrooms & bathrooms
- Bedrooms: 3
- Bathrooms: 1
- Full bathrooms: 1
Bedroom 1
- Description: MAIN BEDROOM
- Level: First
- Area: 132 Square Feet
- Dimensions: 11 x 12
Bedroom 2
- Level: First
- Area: 89.25 Square Feet
- Dimensions: 8.5 x 10.5
Bedroom 3
- Level: Second
- Area: 147 Square Feet
- Dimensions: 14 x 10.5
Dining room
- Level: First
- Area: 120.75 Square Feet
- Dimensions: 11.5 x 10.5
Family room
- Level: First
- Area: 473 Square Feet
- Dimensions: 21.5 x 22
Kitchen
- Level: First
- Area: 105 Square Feet
- Dimensions: 10 x 10.5
Living room
- Level: First
- Area: 273 Square Feet
- Dimensions: 21 x 13
Heating
- Baseboard, Propane, See Remarks
Cooling
- None
Appliances
- Included: Dishwasher, Electric Water Heater, Microwave, Range, Refrigerator
Features
- Flooring: Carpet, Vinyl, See Remarks
- Has basement: No
- Has fireplace: No
Interior area
- Total structure area: 1,776
- Total interior livable area: 1,776 sqft
Property
Parking
- Total spaces: 2
- Parking features: Attached, Garage, See Remarks
- Attached garage spaces: 2
Features
- Levels: One and One Half
Lot
- Size: 2.50 Acres
Details
- Additional structures: Outbuilding
- Parcel number: 40019800.0000
- Zoning description: Residential
- Special conditions: Fair Market
Construction
Type & style
- Home type: SingleFamily
- Architectural style: Cape Cod,See Remarks
- Property subtype: Single Family Residence
Materials
- Vinyl Siding
Condition
- Updated/Remodeled
- Year built: 1900
Utilities & green energy
- Sewer: Septic Tank
- Water: Well
- Utilities for property: Electricity Connected
Community & neighborhood
Security
- Security features: Fire Alarm
Location
- Region: Mendon
Other
Other facts
- Available date: 08/18/2023
- Listing terms: Cash,Conventional,FHA,VA Loan
Price history
| Date | Event | Price |
|---|---|---|
| 12/15/2023 | Sold | $197,000-6.2%$111/sqft |
Source: | ||
| 11/16/2023 | Pending sale | $210,000$118/sqft |
Source: | ||
| 9/15/2023 | Listed for sale | $210,000$118/sqft |
Source: | ||
| 8/31/2023 | Pending sale | $210,000$118/sqft |
Source: | ||
| 8/30/2023 | Listed for sale | $210,000$118/sqft |
Source: | ||
Public tax history
| Year | Property taxes | Tax assessment |
|---|---|---|
| 2024 | $1,933 +4% | $56,530 |
| 2023 | $1,859 +6.5% | $56,530 +33.3% |
| 2022 | $1,746 +0.6% | $42,420 |
Find assessor info on the county website
Neighborhood: 45862
Nearby schools
GreatSchools rating
- 9/10Parkway Elementary SchoolGrades: PK-4Distance: 9.2 mi
- 7/10Parkway Middle SchoolGrades: 5-8Distance: 9.2 mi
- 7/10Parkway High SchoolGrades: 9-12Distance: 9.2 mi
Get pre-qualified for a loan
At Zillow Home Loans, we can pre-qualify you in as little as 5 minutes with no impact to your credit score.An equal housing lender. NMLS #10287.
