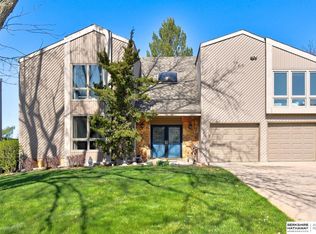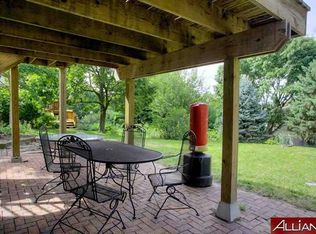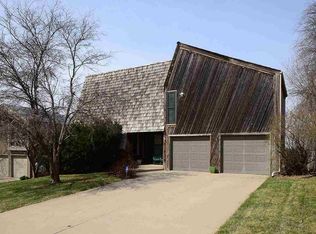Sold for $360,000 on 09/20/25
$360,000
11530 Spaulding St, Omaha, NE 68164
4beds
2,436sqft
Single Family Residence
Built in 1979
8,276.4 Square Feet Lot
$365,300 Zestimate®
$148/sqft
$2,517 Estimated rent
Maximize your home sale
Get more eyes on your listing so you can sell faster and for more.
Home value
$365,300
$340,000 - $395,000
$2,517/mo
Zestimate® history
Loading...
Owner options
Explore your selling options
What's special
Welcome to this stunning 2-story in The Knolls. Boasting 2,436 square feet of meticulously crafted space, this home offers a perfect blend of elegance and functionality. As you enter, you're greeted by a spacious and open main level featuring a cozy fireplace. Enjoy meals in the adjacent dining area or step outside to the inviting deck overlooking the amazing mature trees in the neighborhood. Upstairs, retreat to the luxurious primary suite, which includes an en-suite bathroom and generous walk-in closet. Three other bedrooms provide plenty of additional space upstairs. AMA.
Zillow last checked: 8 hours ago
Listing updated: October 09, 2025 at 08:27am
Listed by:
Aaron Hueftle 402-980-3849,
PJ Morgan Real Estate
Bought with:
Moira Egan, 20190630
BHHS Ambassador Real Estate
Source: GPRMLS,MLS#: 22519305
Facts & features
Interior
Bedrooms & bathrooms
- Bedrooms: 4
- Bathrooms: 3
- 1/2 bathrooms: 1
- Main level bathrooms: 1
Primary bedroom
- Features: Wall/Wall Carpeting, Ceiling Fan(s)
- Level: Second
- Area: 252
- Dimensions: 21 x 12
Bedroom 2
- Features: Wall/Wall Carpeting, Ceiling Fan(s)
- Level: Second
- Area: 130.34
- Dimensions: 13.3 x 9.8
Bedroom 3
- Features: Wall/Wall Carpeting, Ceiling Fan(s)
- Level: Second
- Area: 134.48
- Dimensions: 15.11 x 8.9
Bedroom 4
- Features: Wall/Wall Carpeting, Ceiling Fan(s)
- Level: Second
- Area: 103.68
- Dimensions: 10.8 x 9.6
Primary bathroom
- Features: Full
Dining room
- Features: 9'+ Ceiling, Ceiling Fans
- Area: 175.54
- Dimensions: 15.8 x 11.11
Kitchen
- Features: Ceiling Fan(s)
- Area: 185.3
- Dimensions: 17 x 10.9
Living room
- Features: Wall/Wall Carpeting, Fireplace, 9'+ Ceiling, Ceiling Fan(s)
- Area: 417.12
- Dimensions: 26.4 x 15.8
Basement
- Area: 1274
Heating
- Natural Gas, Forced Air
Cooling
- Central Air
Appliances
- Included: Range, Freezer, Washer, Dishwasher, Dryer, Disposal, Microwave
Features
- Basement: Walk-Out Access
- Number of fireplaces: 1
- Fireplace features: Living Room
Interior area
- Total structure area: 2,436
- Total interior livable area: 2,436 sqft
- Finished area above ground: 2,436
- Finished area below ground: 0
Property
Parking
- Total spaces: 2
- Parking features: Attached
- Attached garage spaces: 2
Features
- Levels: Two
- Patio & porch: Deck
- Fencing: None
Lot
- Size: 8,276 sqft
- Dimensions: 70 x 123
- Features: Up to 1/4 Acre.
Details
- Parcel number: 1514146524
Construction
Type & style
- Home type: SingleFamily
- Property subtype: Single Family Residence
Materials
- Foundation: Block
Condition
- Not New and NOT a Model
- New construction: No
- Year built: 1979
Utilities & green energy
- Sewer: Public Sewer
- Water: Public
Community & neighborhood
Location
- Region: Omaha
- Subdivision: Knolls
Other
Other facts
- Listing terms: Private Financing Available,VA Loan,FHA,Conventional,Cash
- Ownership: Fee Simple
Price history
| Date | Event | Price |
|---|---|---|
| 9/20/2025 | Sold | $360,000$148/sqft |
Source: | ||
| 8/18/2025 | Pending sale | $360,000$148/sqft |
Source: | ||
| 7/31/2025 | Price change | $360,000-2.7%$148/sqft |
Source: | ||
| 7/11/2025 | Listed for sale | $370,000+117.6%$152/sqft |
Source: | ||
| 3/31/2011 | Sold | $170,000$70/sqft |
Source: | ||
Public tax history
| Year | Property taxes | Tax assessment |
|---|---|---|
| 2024 | $4,974 -23.4% | $307,600 |
| 2023 | $6,490 +25.4% | $307,600 +26.9% |
| 2022 | $5,174 +19.1% | $242,400 +18.1% |
Find assessor info on the county website
Neighborhood: 68164
Nearby schools
GreatSchools rating
- 4/10Sunny Slope Elementary SchoolGrades: PK-5Distance: 0.5 mi
- 3/10Morton Magnet Middle SchoolGrades: 6-8Distance: 1.4 mi
- 2/10Burke High SchoolGrades: 9-12Distance: 2.4 mi
Schools provided by the listing agent
- Elementary: Sunny Slope
- Middle: Morton
- High: Burke
- District: Omaha
Source: GPRMLS. This data may not be complete. We recommend contacting the local school district to confirm school assignments for this home.

Get pre-qualified for a loan
At Zillow Home Loans, we can pre-qualify you in as little as 5 minutes with no impact to your credit score.An equal housing lender. NMLS #10287.
Sell for more on Zillow
Get a free Zillow Showcase℠ listing and you could sell for .
$365,300
2% more+ $7,306
With Zillow Showcase(estimated)
$372,606

