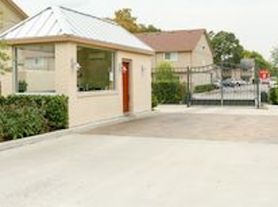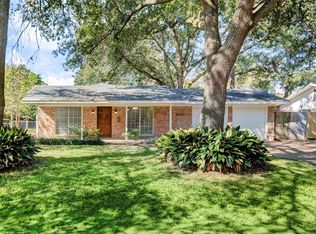This beautiful brick home has no backyard neighbors! As you enter the home you will notice the gleaming wood floors & neutral paint throughout the home. The spacious family rm features a brick fireplace, floor to ceiling windows, ceiling fan & a small bar area. The breakfast area and kitchen are just off the family rm, providing a nice open concept. The kitchen comes with an abundance of storage space, bright windows, a large sit-at island. The Master suite is large enough for several pieces of furniture. The ensuite bath has dual sinks, a walk-in shower, separate tub & 2 closets. 2 secondary bedrooms are on the opposite side of the house and share a full bath. Upstairs you will find a large rm with a closet, perfect as a 4th bedroom or gameroom. The finishes throughout the home are impeccable! This home is a few doors down from the area pool and park. Owner is replacing 1 room of carpet and doing some touchup painting.
Copyright notice - Data provided by HAR.com 2022 - All information provided should be independently verified.
House for rent
$3,350/mo
11530 Wickhollow Ln, Houston, TX 77043
4beds
2,391sqft
Price may not include required fees and charges.
Singlefamily
Available now
-- Pets
Electric, ceiling fan
Electric dryer hookup laundry
2 Attached garage spaces parking
Natural gas, fireplace
What's special
Brick fireplaceNeutral paintBrick homeFloor to ceiling windowsGleaming wood floorsArea pool and parkAbundance of storage space
- 19 days |
- -- |
- -- |
Travel times
Looking to buy when your lease ends?
Consider a first-time homebuyer savings account designed to grow your down payment with up to a 6% match & a competitive APY.
Facts & features
Interior
Bedrooms & bathrooms
- Bedrooms: 4
- Bathrooms: 2
- Full bathrooms: 2
Rooms
- Room types: Breakfast Nook, Family Room
Heating
- Natural Gas, Fireplace
Cooling
- Electric, Ceiling Fan
Appliances
- Included: Dishwasher, Disposal, Microwave, Oven, Refrigerator, Stove
- Laundry: Electric Dryer Hookup, Hookups, Washer Hookup
Features
- 2 Bedrooms Down, Ceiling Fan(s), En-Suite Bath, Primary Bed - 1st Floor, Walk-In Closet(s)
- Flooring: Carpet, Tile, Wood
- Has fireplace: Yes
Interior area
- Total interior livable area: 2,391 sqft
Property
Parking
- Total spaces: 2
- Parking features: Attached, Covered
- Has attached garage: Yes
- Details: Contact manager
Features
- Stories: 2
- Exterior features: 2 Bedrooms Down, Architecture Style: Traditional, Attached, Electric Dryer Hookup, En-Suite Bath, Flooring: Wood, Garage Door Opener, Gas Log, Greenbelt, Heating: Gas, Lot Features: Greenbelt, Subdivided, Patio/Deck, Primary Bed - 1st Floor, Subdivided, Walk-In Closet(s), Washer Hookup
Details
- Parcel number: 1117870000051
Construction
Type & style
- Home type: SingleFamily
- Property subtype: SingleFamily
Condition
- Year built: 1984
Community & HOA
Location
- Region: Houston
Financial & listing details
- Lease term: Long Term,12 Months
Price history
| Date | Event | Price |
|---|---|---|
| 10/21/2025 | Listed for rent | $3,350$1/sqft |
Source: | ||
| 1/5/2025 | Listing removed | $3,350$1/sqft |
Source: | ||
| 12/6/2024 | Listed for rent | $3,350+4.9%$1/sqft |
Source: | ||
| 6/14/2023 | Listing removed | -- |
Source: | ||
| 5/31/2023 | Price change | $3,195-3%$1/sqft |
Source: | ||

