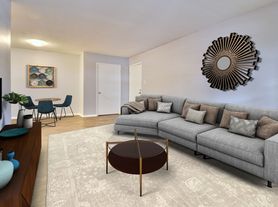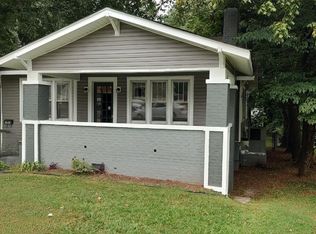Beautiful Luxury 2BR/2.5BA Townhome with Fenced Yard!
Available now! Welcome to 11531 Jade Lane SE a rare find in South Huntsville! This updated townhome features two private master suites, a spacious fenced yard, and upgrades throughout.
Highlights
Two spacious bedrooms, each with a private full bath and walk-in closet
Updated kitchen with granite countertops, upgraded cabinetry, hidden pull-out trash, and large custom pantry
Open-concept living with walnut laminate flooring and energy-efficient windows
Convenient in-unit laundry + additional indoor/outdoor storage
Private fenced yard, perfect for pets or outdoor living
No long walk - two assigned parking spaces are literally outside your gate
Prime location near Redstone Arsenal, shopping, and top-rated schools
Rent: $1,395/month
Pet-Friendly: Dogs considered (sorry, no cats)
Zoned for elementary and middle schools rated 9/10.
12+ month lease preferred. Tenant to sign up for utilities with Huntsville Utilities. Utilities are the tenant's responsibility. House-trained small dog under 40 pounds allowed, $300 non-refundable pet fee required. Pet rent: $20 per month. No smoking inside or outside policy. Property is not approved for Section 8. Two free parking spaces directly adjacent to property.
Townhouse for rent
Accepts Zillow applications
$1,395/mo
11531 Jade Ln SE, Huntsville, AL 35803
2beds
1,360sqft
Price may not include required fees and charges.
Townhouse
Available now
Small dogs OK
Central air, ceiling fan
In unit laundry
Off street parking
Heat pump
What's special
In-unit laundrySpacious fenced yardEnergy-efficient windowsOpen-concept livingUpdated kitchenGranite countertopsPrivate master suites
- 24 days |
- -- |
- -- |
Travel times
Facts & features
Interior
Bedrooms & bathrooms
- Bedrooms: 2
- Bathrooms: 3
- Full bathrooms: 2
- 1/2 bathrooms: 1
Heating
- Heat Pump
Cooling
- Central Air, Ceiling Fan
Appliances
- Included: Dishwasher, Dryer, Freezer, Microwave, Oven, Range, Refrigerator, Washer
- Laundry: In Unit
Features
- Ceiling Fan(s), Individual Climate Control, Storage, Walk In Closet, Walk-In Closet(s)
- Flooring: Hardwood, Tile, Wood
- Windows: Window Coverings
Interior area
- Total interior livable area: 1,360 sqft
Property
Parking
- Parking features: Off Street
- Details: Contact manager
Features
- Patio & porch: Patio
- Exterior features: All stainless appliances in kitchen, Automatic Ice Maker, Best-in-Class Energy Efficient Windows, Decorative Fireplance/Mantel, Flooring: Wood, Granite Countertops Throughout, Guest Powder Room, Lawn, Premium Solid Wood Cabinetry, Tiled bathrooms, Two Reserved Parking Spaces, Updated Lighting, Walk In Closet
Details
- Parcel number: 2303064002040000
Construction
Type & style
- Home type: Townhouse
- Property subtype: Townhouse
Building
Management
- Pets allowed: Yes
Community & HOA
Location
- Region: Huntsville
Financial & listing details
- Lease term: 1 Year
Price history
| Date | Event | Price |
|---|---|---|
| 8/28/2025 | Price change | $1,395-6.7%$1/sqft |
Source: Zillow Rentals | ||
| 6/4/2025 | Listed for rent | $1,495$1/sqft |
Source: Zillow Rentals | ||
| 4/10/2023 | Listing removed | -- |
Source: Zillow Rentals | ||
| 4/6/2023 | Listed for rent | $1,495$1/sqft |
Source: Zillow Rentals | ||
| 11/13/2021 | Listing removed | -- |
Source: Zillow Rental Manager | ||

