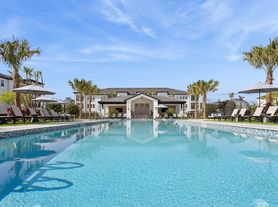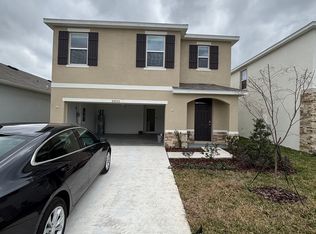Spacious Luxury 4-Bedroom Home in Mirada with Lagoon Access Welcome to resort-style living in the Mirada Planned Unit Development, home to the nation's largest 15-acre world-class lagoon. This beautiful 4 bed, 2.5 bath single-family home offers 1,870 sq. ft. of modern living space on a 40' lot, featuring a stormwater pond backdrop, a large covered patio perfect for sunrise or sunset views, and an attached 2-car garage. Inside, the open floor plan includes a spacious living room, dining area, modern kitchen, and a convenient half bath on the first floor. Upstairs you'll find 4 bedrooms, 2 full baths, and a laundry area with a washer and dryer included. The primary suite boasts a large walk-in closet, double vanity, and a sleek standing shower. Ceiling fans are installed throughout all living spaces and bedrooms for added comfort. What's Included in Rent: High-speed internet and cable with ULTRAFi Technology Lawn maintenance Unlimited access to the lagoon Lagoon Membership Benefits: Enjoy year-round amenities such as sandy beaches, swimming, paddle boating, swim-up bars, and exclusive resident-only events (live music, trivia night, movie night, and more). Community Features: Scenic fountains, ponds, and green spaces Dog parks and play areas Walking and biking trails Wide roads for ease and safety Move-In Details: Two months' rent due at signing (1st month + 1-month security deposit).
House for rent
Accepts Zillow applications
$2,500/mo
11531 Radiant Shore Loop, San Antonio, FL 33576
4beds
1,870sqft
Price may not include required fees and charges.
Singlefamily
Available now
Cats, dogs OK
Central air, wall unit
In unit laundry
2 Attached garage spaces parking
Central
What's special
Stormwater pond backdropOpen floor planCeiling fansLaundry areaModern kitchenLarge covered patio
- 9 days |
- -- |
- -- |
Travel times
Facts & features
Interior
Bedrooms & bathrooms
- Bedrooms: 4
- Bathrooms: 3
- Full bathrooms: 2
- 1/2 bathrooms: 1
Heating
- Central
Cooling
- Central Air, Wall Unit
Appliances
- Included: Dishwasher, Disposal, Dryer, Microwave, Range, Refrigerator, Washer
- Laundry: In Unit, Laundry Room
Features
- In Wall Pest System, Individual Climate Control, Open Floorplan, PrimaryBedroom Upstairs, Smart Home, Stone Counters, Thermostat, Walk In Closet, Walk-In Closet(s)
- Flooring: Carpet
Interior area
- Total interior livable area: 1,870 sqft
Property
Parking
- Total spaces: 2
- Parking features: Attached, Covered
- Has attached garage: Yes
- Details: Contact manager
Features
- Stories: 2
- Exterior features: Cable included in rent, Floor Covering: Ceramic, Flooring: Ceramic, Golf Carts OK, Heating system: Central, In Wall Pest System, Internet included in rent, Irrigation-Reclaimed Water, Laundry Room, Laundry included in rent, Management included in rent, Oo, Open Floorplan, Pet Park, Playground, Pool, PrimaryBedroom Upstairs, Repairs included in rent, Sidewalks, Smart Home, Special Community Restrictions, Stone Counters, Taxes included in rent, Thermostat, Walk In Closet, Walk-In Closet(s)
Details
- Parcel number: 1425200160003000800
Construction
Type & style
- Home type: SingleFamily
- Property subtype: SingleFamily
Condition
- Year built: 2024
Utilities & green energy
- Utilities for property: Cable, Internet
Community & HOA
Community
- Features: Playground
Location
- Region: San Antonio
Financial & listing details
- Lease term: 6 Months 12
Price history
| Date | Event | Price |
|---|---|---|
| 9/27/2025 | Listed for rent | $2,500+2%$1/sqft |
Source: Stellar MLS #TB8432062 | ||
| 8/2/2024 | Listing removed | -- |
Source: Stellar MLS #T3540524 | ||
| 7/11/2024 | Listed for rent | $2,450$1/sqft |
Source: Stellar MLS #T3540524 | ||
| 7/2/2024 | Sold | $379,900$203/sqft |
Source: Public Record | ||

