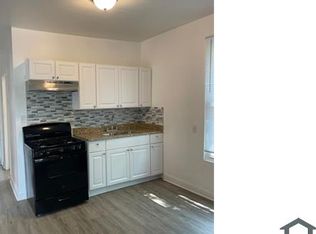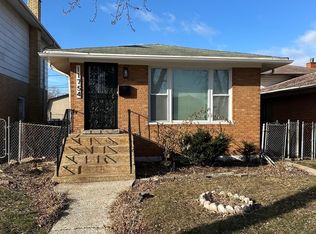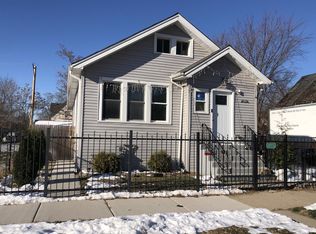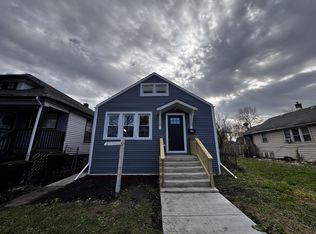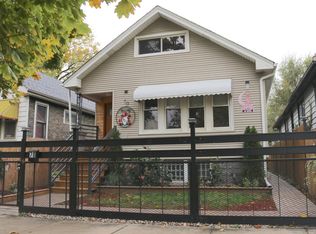Welcome to this beautifully finished, renovated home featuring 4 bedrooms and 4 full bathrooms, with two master suites, one located on the first floor. Permitted, inspected, and finished renovation. This is an ideal blend of historic charm and modern elegance, ready for a family to call home. Step into the spacious open-concept living/dining area, perfect for everyday living and entertaining. The modern kitchen boasts 42" cabinets, stylish marble countertops, and stainless steel appliances, ideal for both casual meals and gourmet cooking. The main floor includes two bedrooms, including a large primary suite with its own full bathroom. Upstairs offers a versatile entertaining space, perfect for a growing family or guests. The second primary suite features abundant natural light, a walk-in closet, and a luxurious en-suite bathroom. This comprehensive renovation includes all new HVAC, air conditioning, electric service, water heater, new energy efficient windows and new vinyl siding offering a low maintenance exterior designed to last years of easy living. A new 2 car concrete parking pad and a full basement providing exceptional storage or workshop space. All renovation work was completed with proper permits and has been inspected by the city. Don't miss this opportunity to make this stunning home yours! This project was done by a NON-FOR-PROFIT who believes in the development of affordable homes. We offer to pay closing costs and special programs for first-time buyers that offer downpayment assistance and forgivable grants.
Active
$289,999
11531 S Perry Ave, Chicago, IL 60628
4beds
1,600sqft
Est.:
Single Family Residence
Built in ----
3,125 Square Feet Lot
$288,400 Zestimate®
$181/sqft
$-- HOA
What's special
Stylish marble countertopsBeautifully finished renovated homeModern kitchenNew energy efficient windowsStainless steel appliancesWalk-in closetTwo master suites
- 158 days |
- 70 |
- 5 |
Zillow last checked: 8 hours ago
Listing updated: December 20, 2025 at 09:40am
Listing courtesy of:
Efrem Lambert 312-209-4221,
Anchor Realty Group, Inc
Source: MRED as distributed by MLS GRID,MLS#: 12415283
Tour with a local agent
Facts & features
Interior
Bedrooms & bathrooms
- Bedrooms: 4
- Bathrooms: 4
- Full bathrooms: 4
Rooms
- Room types: Tandem Room
Primary bedroom
- Features: Flooring (Wood Laminate), Bathroom (Full)
- Level: Main
- Area: 168 Square Feet
- Dimensions: 14X12
Bedroom 2
- Level: Main
- Area: 88 Square Feet
- Dimensions: 11X8
Bedroom 3
- Features: Flooring (Wood Laminate)
- Level: Main
- Area: 108 Square Feet
- Dimensions: 12X9
Bedroom 4
- Features: Flooring (Carpet)
- Level: Second
- Area: 120 Square Feet
- Dimensions: 12X10
Dining room
- Features: Flooring (Wood Laminate)
- Level: Main
- Area: 240 Square Feet
- Dimensions: 16X15
Family room
- Features: Flooring (Wood Laminate)
- Level: Second
- Area: 252 Square Feet
- Dimensions: 21X12
Kitchen
- Features: Flooring (Wood Laminate)
- Level: Main
- Area: 156 Square Feet
- Dimensions: 13X12
Living room
- Features: Flooring (Wood Laminate)
- Level: Main
- Area: 195 Square Feet
- Dimensions: 15X13
Other
- Features: Flooring (Carpet)
- Level: Main
- Area: 50 Square Feet
- Dimensions: 10X5
Heating
- Natural Gas
Cooling
- Central Air
Appliances
- Included: Range, Microwave, Refrigerator
Features
- Basement: Unfinished,Exterior Entry,Full
- Attic: Unfinished
Interior area
- Total structure area: 0
- Total interior livable area: 1,600 sqft
Property
Accessibility
- Accessibility features: No Disability Access
Features
- Stories: 2
Lot
- Size: 3,125 Square Feet
- Dimensions: 25X125
Details
- Parcel number: 25214060050000
- Special conditions: None
Construction
Type & style
- Home type: SingleFamily
- Architectural style: Georgian
- Property subtype: Single Family Residence
Materials
- Frame, Concrete
Condition
- New construction: No
- Major remodel year: 2025
Utilities & green energy
- Electric: Circuit Breakers
- Sewer: Public Sewer
- Water: Public
Community & HOA
HOA
- Services included: None
Location
- Region: Chicago
Financial & listing details
- Price per square foot: $181/sqft
- Tax assessed value: $22,040
- Annual tax amount: $467
- Date on market: 7/17/2025
- Ownership: Fee Simple
Estimated market value
$288,400
$274,000 - $303,000
$3,418/mo
Price history
Price history
| Date | Event | Price |
|---|---|---|
| 9/19/2025 | Price change | $289,999-3.3%$181/sqft |
Source: | ||
| 8/6/2025 | Price change | $299,999-4.8%$187/sqft |
Source: | ||
| 7/17/2025 | Listed for sale | $315,000+250.4%$197/sqft |
Source: | ||
| 11/1/2009 | Listing removed | $89,900$56/sqft |
Source: Classic Realty Group #06888161 Report a problem | ||
| 8/31/2009 | Listed for sale | $89,900+12.4%$56/sqft |
Source: Classic Realty Group #06888161 Report a problem | ||
Public tax history
Public tax history
| Year | Property taxes | Tax assessment |
|---|---|---|
| 2023 | $466 -9.6% | $2,204 -11.8% |
| 2022 | $516 +34% | $2,500 +31% |
| 2021 | $385 -74.3% | $1,909 -71.6% |
Find assessor info on the county website
BuyAbility℠ payment
Est. payment
$1,975/mo
Principal & interest
$1420
Property taxes
$454
Home insurance
$101
Climate risks
Neighborhood: West Pullman
Nearby schools
GreatSchools rating
- 1/10Curtis Elementary SchoolGrades: PK-8Distance: 0.2 mi
- 1/10Fenger Academy High SchoolGrades: 9-12Distance: 0.8 mi
Schools provided by the listing agent
- District: 299
Source: MRED as distributed by MLS GRID. This data may not be complete. We recommend contacting the local school district to confirm school assignments for this home.
- Loading
- Loading
