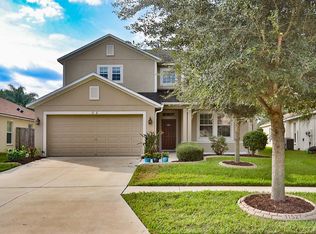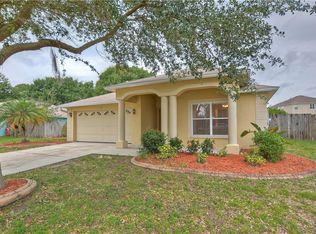Sold for $347,000
$347,000
11531 Weston Course Loop, Riverview, FL 33579
4beds
2,073sqft
Single Family Residence
Built in 2010
6,472 Square Feet Lot
$364,000 Zestimate®
$167/sqft
$2,307 Estimated rent
Home value
$364,000
$346,000 - $382,000
$2,307/mo
Zestimate® history
Loading...
Owner options
Explore your selling options
What's special
One or more photo(s) has been virtually staged. Welcome to your dream home in the highly sought-after Panther Trace community of Riverview! This stunning residence features brand-new LVP flooring in the main living areas and fresh interior paint that complements its inviting ambiance. The kitchen is a chef’s delight with a new pull-down faucet and a new refrigerator. Perfectly designed for entertaining, the layout boasts a formal living room/dining room combination, an eat-in kitchen, an inside utility room, and a large family room. The double split floor plan ensures privacy, while the large en-suite adds a touch of luxury. Enjoy tile in all the right places and unwind on the expansive screened back porch, overlooking a fenced yard with a limited pond view. Panther Trace offers a vibrant lifestyle with miles of wide sidewalks for running and biking, beautiful landscaping, a clubhouse, a community pool, and a playground. Don't miss out on this gem – put it at the top of your list before it's gone!
Zillow last checked: 8 hours ago
Listing updated: June 09, 2025 at 06:10pm
Listing Provided by:
Roy Barnhart 727-378-8585,
BAM REALTY ADVISORS INC 727-378-8585
Bought with:
Justin Doty, 3504891
ACROPOLIS REALTY GROUP LLC
Source: Stellar MLS,MLS#: W7868500 Originating MLS: West Pasco
Originating MLS: West Pasco

Facts & features
Interior
Bedrooms & bathrooms
- Bedrooms: 4
- Bathrooms: 2
- Full bathrooms: 2
Primary bedroom
- Features: Ceiling Fan(s), Walk-In Closet(s)
- Level: First
- Area: 177.84 Square Feet
- Dimensions: 11.4x15.6
Bedroom 2
- Features: Built-in Closet
- Level: First
- Area: 138.05 Square Feet
- Dimensions: 12.11x11.4
Bedroom 3
- Features: Built-in Closet
- Level: First
- Area: 150.48 Square Feet
- Dimensions: 13.2x11.4
Bedroom 3
- Features: Ceiling Fan(s), Built-in Closet
- Level: First
- Area: 171.6 Square Feet
- Dimensions: 13.2x13
Primary bathroom
- Features: Dual Sinks, En Suite Bathroom, Granite Counters, Makeup/Vanity Space, Sunken Shower, Tub with Separate Shower Stall, Walk-In Closet(s)
- Level: First
- Area: 121.8 Square Feet
- Dimensions: 8.7x14
Dinette
- Level: First
- Area: 73.94 Square Feet
- Dimensions: 7.11x10.4
Family room
- Features: Ceiling Fan(s)
- Level: First
- Area: 277.38 Square Feet
- Dimensions: 13.8x20.1
Kitchen
- Level: First
- Area: 119.7 Square Feet
- Dimensions: 10.5x11.4
Living room
- Level: First
- Area: 248.26 Square Feet
- Dimensions: 12.11x20.5
Heating
- Central, Natural Gas, Heat Pump
Cooling
- Central Air
Appliances
- Included: Dishwasher, Dryer, Gas Water Heater, Microwave, Range, Refrigerator, Washer
- Laundry: Inside, Washer Hookup
Features
- Ceiling Fan(s), Eating Space In Kitchen, High Ceilings, Living Room/Dining Room Combo, Open Floorplan, Primary Bedroom Main Floor, Stone Counters, Walk-In Closet(s)
- Flooring: Ceramic Tile, Luxury Vinyl
- Doors: French Doors, Sliding Doors
- Windows: Blinds, Window Treatments
- Has fireplace: No
Interior area
- Total structure area: 3,148
- Total interior livable area: 2,073 sqft
Property
Parking
- Total spaces: 2
- Parking features: Driveway, Garage Door Opener
- Attached garage spaces: 2
- Has uncovered spaces: Yes
- Details: Garage Dimensions: 20x22
Features
- Levels: One
- Stories: 1
- Patio & porch: Covered, Front Porch, Rear Porch, Screened
- Exterior features: Sidewalk
- Has view: Yes
- View description: Water, Pond
- Has water view: Yes
- Water view: Water,Pond
Lot
- Size: 6,472 sqft
- Dimensions: 53.05 x 122
- Features: Sidewalk
Details
- Parcel number: U04312085P00007A00051.0
- Zoning: PD
- Special conditions: None
Construction
Type & style
- Home type: SingleFamily
- Architectural style: Ranch
- Property subtype: Single Family Residence
Materials
- Block, Stucco
- Foundation: Slab
- Roof: Shingle
Condition
- New construction: No
- Year built: 2010
Utilities & green energy
- Sewer: Public Sewer
- Water: Private
- Utilities for property: Cable Available, Electricity Connected, Public, Sewer Connected, Water Connected
Community & neighborhood
Location
- Region: Riverview
- Subdivision: PANTHER TRACE PH 2A-2 UNIT
HOA & financial
HOA
- Has HOA: Yes
- HOA fee: $5 monthly
- Association name: RealManage Tampa / Lacey Giger
- Association phone: 866-473-2573
Other fees
- Pet fee: $0 monthly
Other financial information
- Total actual rent: 0
Other
Other facts
- Listing terms: Cash,Conventional,FHA,VA Loan
- Ownership: Fee Simple
- Road surface type: Paved, Asphalt
Price history
| Date | Event | Price |
|---|---|---|
| 4/11/2025 | Sold | $347,000-0.1%$167/sqft |
Source: | ||
| 3/4/2025 | Pending sale | $347,400$168/sqft |
Source: | ||
| 2/11/2025 | Price change | $347,400-2.1%$168/sqft |
Source: | ||
| 1/14/2025 | Price change | $354,900-2.1%$171/sqft |
Source: | ||
| 1/8/2025 | Pending sale | $362,400$175/sqft |
Source: | ||
Public tax history
| Year | Property taxes | Tax assessment |
|---|---|---|
| 2024 | $7,857 +4.9% | $290,003 +10% |
| 2023 | $7,487 +10.7% | $263,639 +10% |
| 2022 | $6,762 +8.6% | $239,672 +10% |
Find assessor info on the county website
Neighborhood: Panther Trace
Nearby schools
GreatSchools rating
- 5/10Collins PreK-8 SchoolGrades: PK-8Distance: 0.6 mi
- 6/10Barrington Middle SchoolGrades: 6-8Distance: 4.3 mi
- 6/10Riverview High SchoolGrades: 9-12Distance: 3.1 mi
Schools provided by the listing agent
- Elementary: Collins-HB
- Middle: Barrington Middle
- High: Riverview-HB
Source: Stellar MLS. This data may not be complete. We recommend contacting the local school district to confirm school assignments for this home.
Get a cash offer in 3 minutes
Find out how much your home could sell for in as little as 3 minutes with a no-obligation cash offer.
Estimated market value$364,000
Get a cash offer in 3 minutes
Find out how much your home could sell for in as little as 3 minutes with a no-obligation cash offer.
Estimated market value
$364,000

