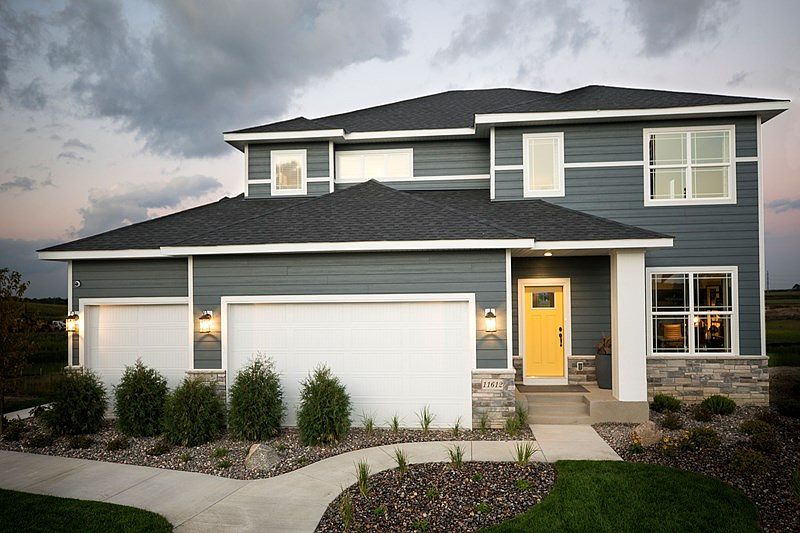The Erie is a home where the kitchen is the heart of the layout, with luxurious finishes and 36 different cabinets. This is a chef’s dream layout. Buyers love the massive center island, the over-sized walk-in pantry, built in appliances, and the corner sink that provides views of the back yard through the large corner windows. The main level study located near the entry is measures over 20 feet in length and is adorned by four side windows. Rounding out the main level is a centrally located dining area and spacious living room with an elegant gas burning fireplace. The unfinished basement allows for adding 1,020 more finished square feet later, There is plenty of storage with the 3 car garage. Brayburn is a stunning community with trees, wetlands, ponds, four miles of walking paths & a childrens park. Only a few miles from Maple Grove with all of its amenities and yet Brayburn is quiet and serene with views of nature. This home is near the golf course and new park!
Active
Special offer
$559,000
11532 Polaris Ln N, Osseo, MN 55369
4beds
4,354sqft
Single Family Residence
Built in 2024
0.26 Acres Lot
$-- Zestimate®
$128/sqft
$70/mo HOA
What's special
Massive center islandLuxurious finishesElegant gas burning fireplaceMain level studyOver-sized walk-in pantryChildrens parkLarge corner windows
Call: (763) 247-4084
- 40 days |
- 377 |
- 12 |
Zillow last checked: 8 hours ago
Listing updated: November 21, 2025 at 07:57am
Listed by:
Jordan Oleson 651-346-9828,
Weekley Homes, LLC,
James Condon 612-226-9318
Source: NorthstarMLS as distributed by MLS GRID,MLS#: 6803575
Travel times
Schedule tour
Select your preferred tour type — either in-person or real-time video tour — then discuss available options with the builder representative you're connected with.
Open houses
Facts & features
Interior
Bedrooms & bathrooms
- Bedrooms: 4
- Bathrooms: 3
- Full bathrooms: 2
- 1/2 bathrooms: 1
Rooms
- Room types: Living Room, Dining Room, Kitchen, Bedroom 1, Bedroom 2, Bedroom 3, Bedroom 4, Flex Room
Bedroom 1
- Level: Upper
- Area: 210 Square Feet
- Dimensions: 15x14
Bedroom 2
- Level: Upper
- Area: 140 Square Feet
- Dimensions: 14x10
Bedroom 3
- Level: Upper
- Area: 144 Square Feet
- Dimensions: 12x12
Bedroom 4
- Level: Upper
- Area: 180 Square Feet
- Dimensions: 15x12
Dining room
- Level: Main
- Area: 180 Square Feet
- Dimensions: 12x15
Flex room
- Level: Main
- Area: 220 Square Feet
- Dimensions: 20x11
Kitchen
- Level: Main
- Area: 255 Square Feet
- Dimensions: 17x15
Living room
- Level: Main
- Area: 300 Square Feet
- Dimensions: 20x15
Heating
- Forced Air
Cooling
- Central Air
Appliances
- Included: Air-To-Air Exchanger, Cooktop, Dishwasher, Disposal, Exhaust Fan, Gas Water Heater, Microwave, Wall Oven
Features
- Basement: Drain Tiled,Egress Window(s),Full,Concrete,Sump Pump,Unfinished
- Number of fireplaces: 1
- Fireplace features: Gas, Living Room
Interior area
- Total structure area: 4,354
- Total interior livable area: 4,354 sqft
- Finished area above ground: 2,840
- Finished area below ground: 0
Property
Parking
- Total spaces: 3
- Parking features: Attached, Concrete
- Attached garage spaces: 3
- Details: Garage Door Height (8)
Accessibility
- Accessibility features: None
Features
- Levels: Two
- Stories: 2
Lot
- Size: 0.26 Acres
- Dimensions: 74 x 141 x 91 x 137
Details
- Foundation area: 2191
- Parcel number: tbd
- Zoning description: Residential-Single Family
Construction
Type & style
- Home type: SingleFamily
- Property subtype: Single Family Residence
Materials
- Brick/Stone, Fiber Cement, Vinyl Siding
- Roof: Asphalt
Condition
- Age of Property: 1
- New construction: Yes
- Year built: 2024
Details
- Builder name: DAVID WEEKLEY HOMES
Utilities & green energy
- Gas: Natural Gas
- Sewer: City Sewer/Connected
- Water: City Water/Connected
Community & HOA
Community
- Subdivision: Brayburn Trails - The Reserve
HOA
- Has HOA: Yes
- Services included: Professional Mgmt, Trash, Shared Amenities
- HOA fee: $70 monthly
- HOA name: Cities Management
- HOA phone: 612-381-8600
Location
- Region: Osseo
Financial & listing details
- Price per square foot: $128/sqft
- Tax assessed value: $330,600
- Annual tax amount: $1,139
- Date on market: 10/13/2025
- Cumulative days on market: 41 days
- Date available: 10/30/2025
About the community
GolfCoursePondParkTrails
Hurry! Only a few opportunities remain to find your dream award-winning David Weekley home in Brayburn Trails - The Reserve! Nestled in Dayton along the northern boundary of the Sundance Golf Club, this stunning community consists of 256 single-family homesites surrounded by beautiful views of natural wetlands, open greenery, ponds and parks. In Brayburn Trails, you can delight in many outdoor opportunities and community amenities, including:65-foot homesites that back up to wetland, ponds, golf courses and open space; Open-concept floor plans; More than 75 acres of natural preserve; The Dayton Greenway Corridor Trail System throughout the community; Proximity to Elm Creek Park Reserve, offering 4,900 acres of outdoor activities, including biking, cross country skiing, tubing, fishing and more
2.99% in the First Year on Select Move-In Ready Homes in Minneapolis*
2.99% in the First Year on Select Move-In Ready Homes in Minneapolis*. Offer valid August, 5, 2025 to January, 1, 2026.Source: David Weekley Homes

