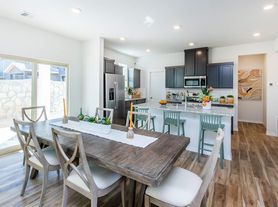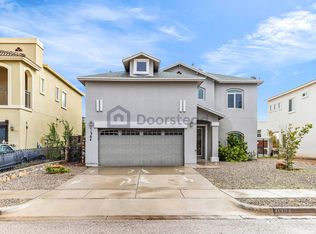4 bedrooms, 2 story home located in the Sandstone Ranch Estates subdivision. Built in 2012, features 2428 sq. ft. of living area. Family room, dining room and den with fireplace. Open kitchen with island, granite countertops, plenty of storage space and all appliances included. Indoor laundry room with washer and dryer hookup. 3 baths. 1 downstairs bedroom and 3 bedrooms upstairs. Master bedroom features a large walk in closet, 2 sink vanity, jetted tub, separate shower. All bedrooms are good size with ample closet space. Front and backyard with low maintenance rock landscape. Backyard offers a great view of the Franklin Mountains. 2 car garage. Refrigerated A/C. Easy access to shopping, entertainment, dining, Fort Bliss, I-54. Pets may be allowed subject to restrictions and additional fees. Wilkl be avaiulable for move -in November 1,
House for rent
$2,300/mo
11533 Merejildo Madrid St, El Paso, TX 79934
4beds
2,428sqft
Price may not include required fees and charges.
Singlefamily
Available now
Cats, dogs OK
-- A/C
Electric dryer hookup laundry
2 Parking spaces parking
Natural gas, central, forced air
What's special
Den with fireplaceDining roomFamily roomGranite countertopsIndoor laundry roomPlenty of storage spaceWasher and dryer hookup
- 9 days |
- -- |
- -- |
Travel times
Looking to buy when your lease ends?
Consider a first-time homebuyer savings account designed to grow your down payment with up to a 6% match & a competitive APY.
Facts & features
Interior
Bedrooms & bathrooms
- Bedrooms: 4
- Bathrooms: 3
- Full bathrooms: 3
Heating
- Natural Gas, Central, Forced Air
Appliances
- Included: Dishwasher, Microwave, Oven, Range, Refrigerator
- Laundry: Electric Dryer Hookup, Gas Dryer Hookup, Hookups, Washer Hookup, Washer/Dryer H/U In Unit
Features
- Walk In Closet
- Flooring: Carpet, Wood
Interior area
- Total interior livable area: 2,428 sqft
Video & virtual tour
Property
Parking
- Total spaces: 2
- Parking features: Covered
- Details: Contact manager
Features
- Stories: 2
- Exterior features: Blinds, Electric Dryer Hookup, Fireplace All Units, Floor Covering: Ceramic, Flooring: Ceramic, Flooring: Wood, Gas Dryer Hookup, Gas Water Heater, Heating system: Central, Heating system: Forced Air, Heating: Gas, Lot Features: Standard Lot, Views, Some Landscaping, Standard Lot, Views, Walk In Closet, Washer Hookup, Washer/Dryer H/U In Unit
Details
- Parcel number: S13899902501900
Construction
Type & style
- Home type: SingleFamily
- Property subtype: SingleFamily
Condition
- Year built: 2012
Community & HOA
Location
- Region: El Paso
Financial & listing details
- Lease term: Contact For Details
Price history
| Date | Event | Price |
|---|---|---|
| 10/22/2025 | Listed for rent | $2,300$1/sqft |
Source: GEPAR #932454 | ||
| 7/30/2025 | Listing removed | $2,300$1/sqft |
Source: GEPAR #926428 | ||
| 7/15/2025 | Listed for rent | $2,300-3.2%$1/sqft |
Source: GEPAR #926428 | ||
| 7/15/2025 | Listing removed | $2,375$1/sqft |
Source: GEPAR #924621 | ||
| 6/15/2025 | Listed for rent | $2,375+58.3%$1/sqft |
Source: GEPAR #924621 | ||

