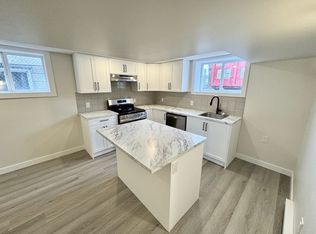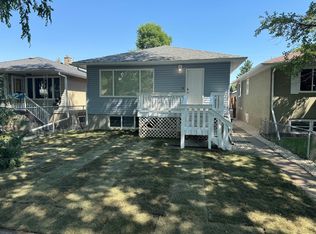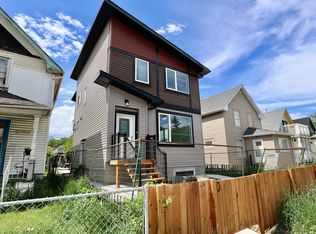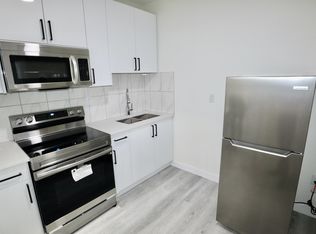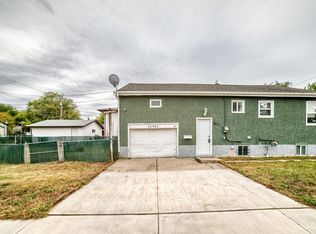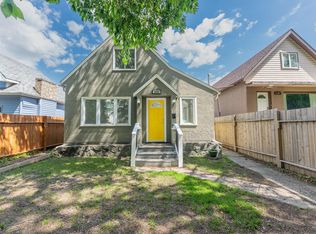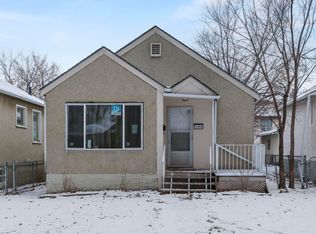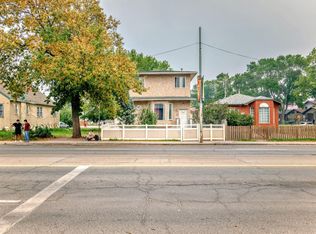Welcome to this beautifully updated bungalow on a charming tree-lined street! This fully finished home features 2 spacious bedrooms on the main floor, plus the 2 additional bedrooms in the basement—ideal for families or guests. Enjoy a full bathroom on both levels and an inviting open-concept layout where the kitchen flows effortlessly into the dining and living areas—perfect for entertaining. Step outside to a large deck and a fully fenced backyard, offering privacy and space to relax. The oversized double garage and extra parking pad provide plenty of convenience. With numerous updates including newer windows, roof, furnace, and flooring, this move-in ready home is sure to impress! Move-in ready or a perfect rental. RF3 zoned on a 10.1x36.6 lot for future redevelopment. Walking distance to parks, schools and minutes from shopping and easy access to the Yellowhead. If you're looking to enter the market, she is ready, affordable and waiting for you. Welcome home.
For sale
C$274,900
11536 83rd St NW, Edmonton, AB T5B 2Y5
3beds
904sqft
Single Family Residence
Built in 1912
3,963.91 Square Feet Lot
$-- Zestimate®
C$304/sqft
C$-- HOA
What's special
Beautifully updated bungalowCharming tree-lined streetFully finished homeSpacious bedroomsOpen-concept layoutLarge deckFully fenced backyard
- 62 days |
- 254 |
- 12 |
Zillow last checked: 8 hours ago
Listing updated: October 20, 2025 at 10:18pm
Listed by:
Lauren K Hunt,
RE/MAX River City
Source: RAE,MLS®#: E4462901
Facts & features
Interior
Bedrooms & bathrooms
- Bedrooms: 3
- Bathrooms: 2
- Full bathrooms: 2
Primary bedroom
- Level: Main
Heating
- Forced Air-1, Natural Gas
Appliances
- Included: Dishwasher-Built-In, Dryer, Refrigerator, Electric Stove, Washer, Electric Water Heater
Features
- Ceiling 9 ft.
- Flooring: Carpet, Ceramic Tile, Laminate Flooring
- Windows: Window Coverings, Vinyl Windows
- Basement: Full, Finished
Interior area
- Total structure area: 903
- Total interior livable area: 903.96 sqft
Property
Parking
- Total spaces: 2
- Parking features: Double Garage Detached
- Garage spaces: 2
Features
- Levels: 2
- Patio & porch: Deck, Front Porch
- Exterior features: Low Maintenance Landscape
- Fencing: Fenced
Lot
- Size: 3,963.91 Square Feet
- Features: Flat Site, Low Maintenance Landscape, Schools, Shopping Nearby, See Remarks
Construction
Type & style
- Home type: SingleFamily
- Architectural style: Bungalow
- Property subtype: Single Family Residence
Materials
- Foundation: Concrete Perimeter
- Roof: Asphalt
Condition
- Year built: 1912
Community & HOA
Community
- Features: Ceiling 9 ft., Deck, Front Porch, Hot Water Electric, See Remarks
- Security: Smoke Detector(s), Detectors Smoke
Location
- Region: Edmonton
Financial & listing details
- Price per square foot: C$304/sqft
- Date on market: 10/21/2025
- Ownership: Probate
Lauren K Hunt
By pressing Contact Agent, you agree that the real estate professional identified above may call/text you about your search, which may involve use of automated means and pre-recorded/artificial voices. You don't need to consent as a condition of buying any property, goods, or services. Message/data rates may apply. You also agree to our Terms of Use. Zillow does not endorse any real estate professionals. We may share information about your recent and future site activity with your agent to help them understand what you're looking for in a home.
Price history
Price history
Price history is unavailable.
Public tax history
Public tax history
Tax history is unavailable.Climate risks
Neighborhood: Parkdale
Nearby schools
GreatSchools rating
No schools nearby
We couldn't find any schools near this home.
- Loading
