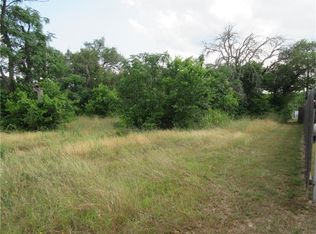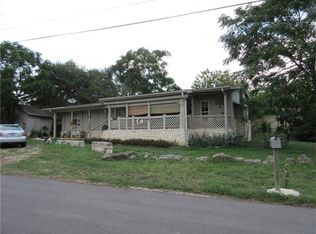Beautiful new custom built one story home in Jonestown with abundance of natural light and tons of upgrades. This 2 bedroom and 2 full bath home features a full stone front entry & tile wood floor in kitchen and living areas. The pendant lighted kitchen is decked out with granite countertops, tile backsplash, farmhouse sink, stainless steel appliances and soft close oak cabinets! Custom one car garage with textured walls, storage closet, garage door opener and keypad entry. Blinds will be included and installed before closing*** Professional pictures coming soon
This property is off market, which means it's not currently listed for sale or rent on Zillow. This may be different from what's available on other websites or public sources.

