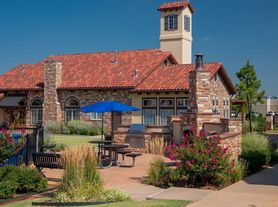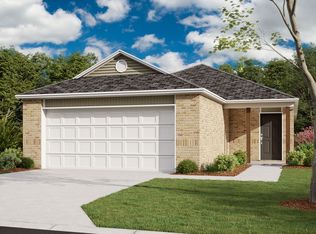This open plan features a large living room and dining room with lots of windows. The kitchen features a huge island, has gorgeous wood cabinets, granite counter tops, and stainless-steel Samsung appliances (including gas range stove and fridge)! Two double door closets in the master bedroom providing lots of storage. A very large utility room with wide built-in shelving. Full landscaping, back patio with privacy fencing. Located in the Mustang school district, with two community playgrounds, basketball area, and splash pad! Call today to schedule an appointment!
To prequalify or apply, download the RentRedi app from Google Play or the App Store.
For applying through the RentRedi mobile app, please follow these steps:
Step 1. Tap the "Apply" button.
Step 2. Click the
icon.
Step 3. Select whether you're prequalifying or applying.
Step 4. Enter in your unit code: RSS-161.
Step 5. Click "Enter Information" and answer the questions.
Step 6. Click "Send" to submit to the landlord.
This property is using RentRedi for rent payments. With RentRedi, you can easily submit rent payments, boost your credit by reporting rent payments, sign up for affordable renters insurance, and more from the app!
House for rent
$1,600/mo
11536 SW 8th Cir, Yukon, OK 73099
3beds
1,347sqft
Price may not include required fees and charges.
Single family residence
Available now
Cats, small dogs OK
Central air, ceiling fan
-- Laundry
2 Attached garage spaces parking
Forced air
What's special
Wide built-in shelvingGas range stoveFull landscapingLots of storageGranite counter topsStainless-steel samsung appliancesGorgeous wood cabinets
- 48 days
- on Zillow |
- -- |
- -- |
Travel times
Renting now? Get $1,000 closer to owning
Unlock a $400 renter bonus, plus up to a $600 savings match when you open a Foyer+ account.
Offers by Foyer; terms for both apply. Details on landing page.
Facts & features
Interior
Bedrooms & bathrooms
- Bedrooms: 3
- Bathrooms: 2
- Full bathrooms: 2
Heating
- Forced Air
Cooling
- Central Air, Ceiling Fan
Appliances
- Included: Dishwasher, Disposal, Microwave, Range Oven, Refrigerator
Features
- Ceiling Fan(s), Large Closets, Storage
Interior area
- Total interior livable area: 1,347 sqft
Property
Parking
- Total spaces: 2
- Parking features: Attached, Covered
- Has attached garage: Yes
- Details: Contact manager
Features
- Patio & porch: Patio
- Exterior features: Basketball Court, Heating system: ForcedAir, Lawn, Night Patrol
- Fencing: Fenced Yard
Details
- Parcel number: 060536004003000000
Construction
Type & style
- Home type: SingleFamily
- Property subtype: Single Family Residence
Condition
- Year built: 2020
Community & HOA
Community
- Features: Playground
- Security: Security System
HOA
- Amenities included: Basketball Court
Location
- Region: Yukon
Financial & listing details
- Lease term: 1 Year
Price history
| Date | Event | Price |
|---|---|---|
| 8/18/2025 | Listed for rent | $1,600+3.2%$1/sqft |
Source: Zillow Rentals | ||
| 9/30/2022 | Listing removed | -- |
Source: Zillow Rental Network Premium | ||
| 9/20/2022 | Listed for rent | $1,550$1/sqft |
Source: Zillow Rental Network Premium | ||
| 7/10/2020 | Sold | $164,319$122/sqft |
Source: | ||

