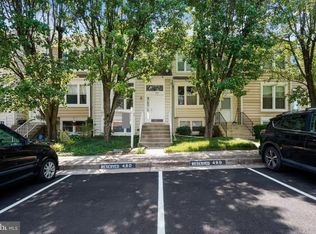Bright, beautiful and spacious 4 bed townhouse in Reston!* Tucked into a quiet enclave, this beautifully maintained townhome offers a lifestyle of comfort, convenience, and community in the heart of Reston* With over 1,600 square feet of thoughtfully designed living space, this 4-bedroom, 2 full and 2 half-bath residence features warm hardwood floors, abundant natural light, and a seamless flow that makes everyday living and entertaining feel effortless* The updated kitchen shines with quartz countertops, ample modern cabinetry, and sleek stainless steel appliances all opening to a cozy family room and dining area* Upstairs, the sunlit primary suite features a walk-in closet and en suite bath, while two additional bedrooms share a bright, updated full bath* The walk-out lower level offers incredible flexibility with a spacious fourth bedroom that easily doubles as a home office, rec room, or guest space plus a large utility room with bonus storage and workspace* Step outside to your private fenced backyard with deck, ideal for quiet mornings or weekend gatherings* Enjoy easy access to Reston's endless amenities including the Metro, Reston Town Center, South Lakes Village, golf, pools, trails, and parks everything you need, right at your doorstep* Available immediately!
Townhouse for rent
$3,500/mo
11537 Ivy Bush Ct, Reston, VA 20191
4beds
2,120sqft
Price may not include required fees and charges.
Townhouse
Available now
Cats, dogs OK
Central air, electric, ceiling fan
Dryer in unit laundry
Assigned parking
Electric, heat pump
What's special
Home officeCozy family roomWalk-out lower levelRec roomPrivate fenced backyardThoughtfully designed living spaceSpacious fourth bedroom
- 11 hours
- on Zillow |
- -- |
- -- |
Travel times
Looking to buy when your lease ends?
See how you can grow your down payment with up to a 6% match & 4.15% APY.
Facts & features
Interior
Bedrooms & bathrooms
- Bedrooms: 4
- Bathrooms: 4
- Full bathrooms: 2
- 1/2 bathrooms: 2
Rooms
- Room types: Family Room
Heating
- Electric, Heat Pump
Cooling
- Central Air, Electric, Ceiling Fan
Appliances
- Included: Dishwasher, Disposal, Dryer, Range, Refrigerator, Stove, Washer
- Laundry: Dryer In Unit, In Basement, In Unit, Washer In Unit
Features
- Breakfast Area, Ceiling Fan(s), Combination Kitchen/Dining, Dining Area, Family Room Off Kitchen, Floor Plan - Traditional, Kitchen - Gourmet, Pantry, Primary Bath(s), Upgraded Countertops, Walk-In Closet(s)
- Flooring: Hardwood
- Has basement: Yes
Interior area
- Total interior livable area: 2,120 sqft
Property
Parking
- Parking features: Assigned, Parking Lot
Features
- Exterior features: Contact manager
Details
- Parcel number: 0262101B0013
Construction
Type & style
- Home type: Townhouse
- Property subtype: Townhouse
Materials
- Roof: Asphalt,Shake Shingle
Condition
- Year built: 1981
Utilities & green energy
- Utilities for property: Garbage
Building
Management
- Pets allowed: Yes
Community & HOA
Community
- Features: Pool, Tennis Court(s)
HOA
- Amenities included: Pool, Tennis Court(s)
Location
- Region: Reston
Financial & listing details
- Lease term: Contact For Details
Price history
| Date | Event | Price |
|---|---|---|
| 8/5/2025 | Listed for rent | $3,500$2/sqft |
Source: Bright MLS #VAFX2259932 | ||
| 5/12/2025 | Sold | $590,500+7.4%$279/sqft |
Source: | ||
| 4/26/2025 | Pending sale | $550,000$259/sqft |
Source: | ||
| 4/24/2025 | Listed for sale | $550,000+25%$259/sqft |
Source: | ||
| 11/25/2024 | Listing removed | $440,000-4.8%$208/sqft |
Source: | ||
![[object Object]](https://photos.zillowstatic.com/fp/d39e91ed7cb11d39df0985b06164e34e-p_i.jpg)
