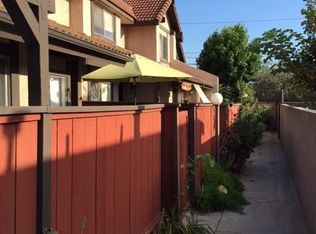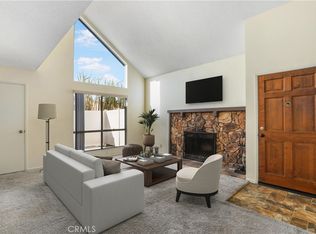Best unit with swimming pool views, sunlit 2 story condo,3 beds,2.5bathrooms. Only 1 shared wall condo in a gated community with a swimming pool and spa. This well-maintained and sunlit unit with two patios is nestled in the best location of the complex, overlooking the pool. Upgraded new floors all unit, new painting, new toilets, new oven. The bright living room with a vaulted ceiling is adorned by a beautiful stone fireplace. The kitchen features tile countertops and ample cabinets for storage. The formal dining area has a sliding glass door leading to the private patio for al fresco dining. The spacious master bedroom suite offers his and her closets. One bedroom with a nice balcony. HOA dues of $220/month include water, trash pick-up, fire insurance, and common area maintenance. This property is conveniently located close to schools, restaurants, 605 freeway, and much more.
This property is off market, which means it's not currently listed for sale or rent on Zillow. This may be different from what's available on other websites or public sources.

