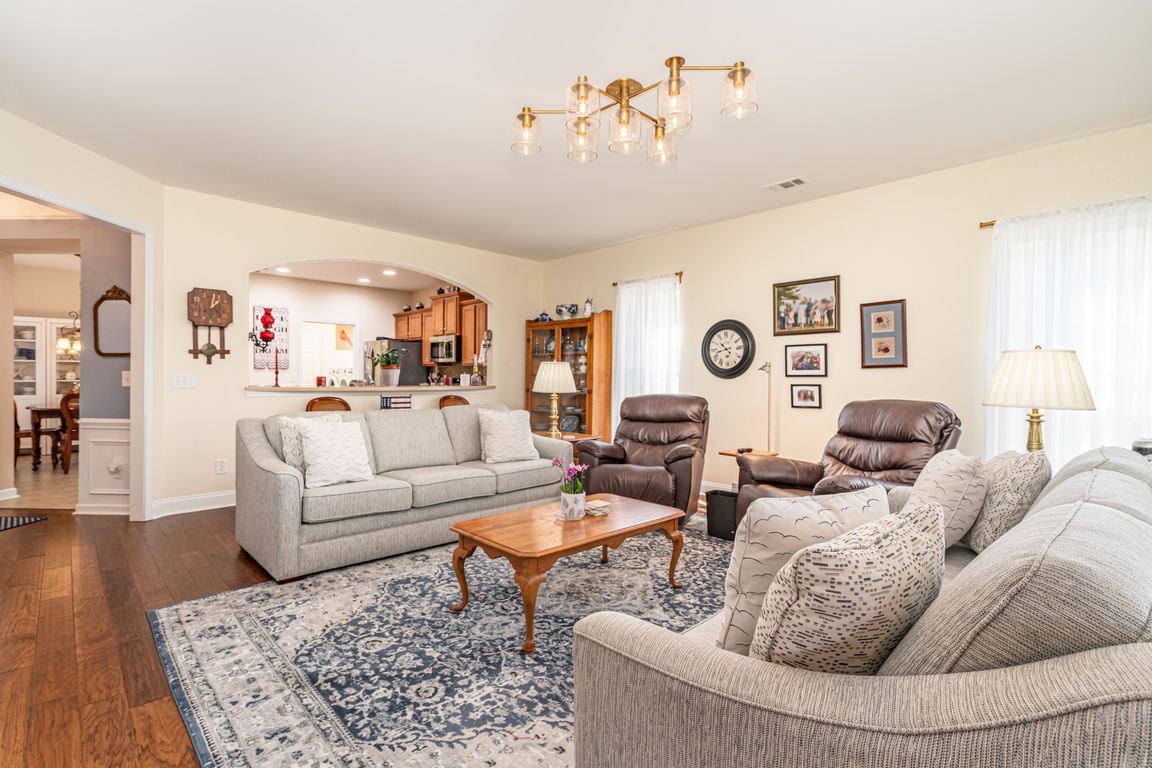
ActivePrice cut: $20K (10/8)
$729,900
3beds
2,714sqft
1154 Bastion Cir, Mount Juliet, TN 37122
3beds
2,714sqft
Single family residence, residential
Built in 2009
6,534 sqft
2 Attached garage spaces
$269 price/sqft
$387 monthly HOA fee
What's special
Peaceful common-space viewsLuxurious tiled bathSpa shower
Low-maintenance living in a resort-style, gated 55+ community! This Surrey Crest model features open, connected living areas that flow to a screened porch and patio with peaceful common-space views. The primary suite offers a luxurious tiled bath and spa shower; upstairs, a large family/bonus room is perfect for guests, hobbies, or ...
- 62 days |
- 142 |
- 8 |
Likely to sell faster than
Source: RealTracs MLS as distributed by MLS GRID,MLS#: 3001073
Travel times
Living Room
Kitchen
Dining Room
Zillow last checked: 8 hours ago
Listing updated: October 14, 2025 at 09:45am
Listing Provided by:
Ben Wilson 615-338-8280,
Team Wilson Real Estate Partners 615-338-8280,
David Lipford 615-678-3468,
Team Wilson Real Estate Partners
Source: RealTracs MLS as distributed by MLS GRID,MLS#: 3001073
Facts & features
Interior
Bedrooms & bathrooms
- Bedrooms: 3
- Bathrooms: 3
- Full bathrooms: 3
- Main level bedrooms: 2
Bedroom 1
- Features: Suite
- Level: Suite
- Area: 208 Square Feet
- Dimensions: 16x13
Bedroom 2
- Area: 132 Square Feet
- Dimensions: 12x11
Bedroom 3
- Features: Walk-In Closet(s)
- Level: Walk-In Closet(s)
- Area: 221 Square Feet
- Dimensions: 17x13
Primary bathroom
- Features: Double Vanity
- Level: Double Vanity
Kitchen
- Area: 285 Square Feet
- Dimensions: 19x15
Living room
- Area: 360 Square Feet
- Dimensions: 20x18
Other
- Features: Gathering Room
- Level: Gathering Room
- Area: 168 Square Feet
- Dimensions: 12x14
Other
- Features: Office
- Level: Office
- Area: 132 Square Feet
- Dimensions: 12x11
Recreation room
- Features: Second Floor
- Level: Second Floor
- Area: 380 Square Feet
- Dimensions: 20x19
Heating
- Central
Cooling
- Central Air
Appliances
- Included: Gas Oven, Gas Range, Dishwasher, Disposal, Microwave, Refrigerator, Stainless Steel Appliance(s)
- Laundry: Electric Dryer Hookup, Washer Hookup
Features
- Built-in Features, Ceiling Fan(s), Extra Closets, Smart Thermostat, Walk-In Closet(s), High Speed Internet
- Flooring: Carpet, Wood, Tile
- Basement: None
Interior area
- Total structure area: 2,714
- Total interior livable area: 2,714 sqft
- Finished area above ground: 2,714
Video & virtual tour
Property
Parking
- Total spaces: 2
- Parking features: Garage Door Opener, Garage Faces Front, Driveway
- Attached garage spaces: 2
- Has uncovered spaces: Yes
Features
- Levels: Two
- Stories: 2
- Patio & porch: Patio, Covered, Porch, Screened
- Pool features: Association
- Fencing: Back Yard
Lot
- Size: 6,534 Square Feet
- Dimensions: 53 x 120
- Features: Views
- Topography: Views
Details
- Parcel number: 096E D 00200 000
- Special conditions: Standard
- Other equipment: Irrigation System, Air Purifier
Construction
Type & style
- Home type: SingleFamily
- Property subtype: Single Family Residence, Residential
Materials
- Brick
Condition
- New construction: No
- Year built: 2009
Utilities & green energy
- Sewer: Public Sewer
- Water: Public
- Utilities for property: Water Available, Underground Utilities
Community & HOA
Community
- Security: Carbon Monoxide Detector(s), Fire Alarm, Security Gate, Security Guard, Smoke Detector(s)
- Senior community: Yes
- Subdivision: Lake Providence Php Sec1
HOA
- Has HOA: Yes
- Amenities included: Fifty Five and Up Community, Clubhouse, Fitness Center, Gated, Pool, Sidewalks, Tennis Court(s), Underground Utilities, Trail(s)
- Services included: Maintenance Grounds, Recreation Facilities, Trash
- HOA fee: $387 monthly
Location
- Region: Mount Juliet
Financial & listing details
- Price per square foot: $269/sqft
- Tax assessed value: $479,800
- Annual tax amount: $2,422
- Date on market: 9/26/2025