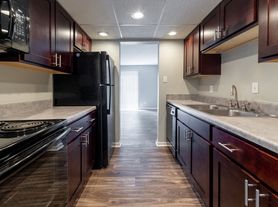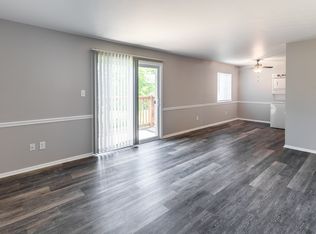Beautifully appointed 2 bedroom 1.5 bathroom condominium. 1254 square feet. Recently updated. All hardwood floors. Outside patio area. Pool and clubhouse. Private parking.
Two spacious upper level bedrooms with laminate hardwood flooring.
One full and one half bathroom.
Private patio with northern exposure.
Access to clubhouse and in-ground pool.
Private, covered parking
Lots of storage
Owner pays water and sewer. Tenant pays gas, electricity and internet.
Apartment for rent
Accepts Zillow applications
$1,650/mo
1154 Canterbury Sq N, Indianapolis, IN 46260
2beds
1,254sqft
Price may not include required fees and charges.
Apartment
Available now
No pets
Central air
In unit laundry
Off street parking
Forced air
What's special
Pool and clubhouseOutside patio areaPrivate parkingPrivate covered parkingLots of storageAll hardwood floorsLaminate hardwood flooring
- 10 days |
- -- |
- -- |
Zillow last checked: 11 hours ago
Listing updated: December 08, 2025 at 02:49pm
Travel times
Facts & features
Interior
Bedrooms & bathrooms
- Bedrooms: 2
- Bathrooms: 2
- Full bathrooms: 2
Heating
- Forced Air
Cooling
- Central Air
Appliances
- Included: Dishwasher, Dryer, Microwave, Oven, Refrigerator, Washer
- Laundry: In Unit
Features
- Flooring: Hardwood
Interior area
- Total interior livable area: 1,254 sqft
Property
Parking
- Parking features: Off Street
- Details: Contact manager
Features
- Exterior features: Electricity not included in rent, Gas not included in rent, Heating system: Forced Air, Internet not included in rent, Sewage included in rent, Water included in rent
Details
- Parcel number: 490322135124000800
Construction
Type & style
- Home type: Apartment
- Property subtype: Apartment
Utilities & green energy
- Utilities for property: Sewage, Water
Building
Management
- Pets allowed: No
Community & HOA
Community
- Features: Pool
HOA
- Amenities included: Pool
Location
- Region: Indianapolis
Financial & listing details
- Lease term: 1 Year
Price history
| Date | Event | Price |
|---|---|---|
| 11/29/2025 | Listed for rent | $1,650$1/sqft |
Source: Zillow Rentals | ||
| 6/24/2025 | Listing removed | $1,650$1/sqft |
Source: Zillow Rentals | ||
| 6/15/2025 | Price change | $1,650-2.9%$1/sqft |
Source: Zillow Rentals | ||
| 6/11/2025 | Price change | $1,700-5.6%$1/sqft |
Source: Zillow Rentals | ||
| 6/7/2025 | Listed for rent | $1,800+9.1%$1/sqft |
Source: Zillow Rentals | ||

