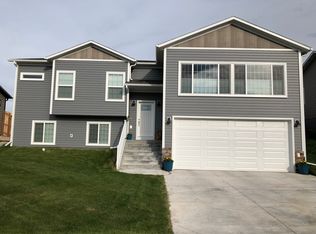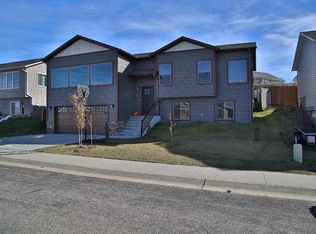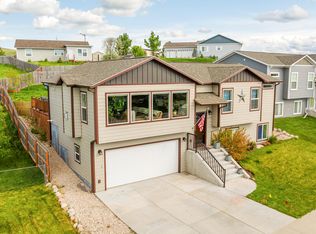Sold on 08/01/25
Price Unknown
1154 Fleming Blvd, Sheridan, WY 82801
3beds
3baths
1,736sqft
Stick Built, Residential
Built in 2010
7,405 Square Feet Lot
$457,200 Zestimate®
$--/sqft
$2,405 Estimated rent
Home value
$457,200
$352,000 - $590,000
$2,405/mo
Zestimate® history
Loading...
Owner options
Explore your selling options
What's special
Welcome to your dream home nestled in the highly sought-after Woodland Park Subdivision! This stunning residence, boasting a generous 1736 sq. ft. of living space, is perfect for families seeking comfort, style, and a touch of nature's beauty. With 3 spacious bedrooms and 3 well-appointed baths, this home is designed to meet all your lifestyle needs while providing a warm, inviting atmosphere. The stylish kitchen will be the heart of your home, featuring ample cabinetry and a convenient pantry that's perfect for storing all your cooking essentials. With plenty of counter space, this kitchen will inspire culinary creativity. Step outside into your private retreat—a fully fenced backyard that offers a perfect blend of relaxation and play. With a spacious deck ideal for summer barbecues or starlit evenings, this outdoor space is perfect for both entertaining and unwinding. The extra wide parking pad is a bonus, providing ample space for your RV or boat, making adventures just a driveway away! Don't miss out on this incredible opportunity to own a beautiful home in an unbeatable location. Whether you're enjoying the stunning views, hosting gatherings, or making memories with loved ones, this home has it all. Please note that the sale of this home is contingent on the sellers finding a suitable replacement property, ensuring a smooth transition for all. Discover the perfect blend of comfort, style, and convenience in this Woodland Park gem. Schedule your private showing today and prepare to fall in love with your new home! All measurements are approximate.
Zillow last checked: 8 hours ago
Listing updated: August 04, 2025 at 06:55am
Listed by:
Pinnacle Home and Land Group 307-752-6997,
ERA Carroll Realty, Co., Inc.
Bought with:
Judi M. Holmes, 13248
CENTURY 21 BHJ Realty, Inc.
Source: Sheridan County BOR,MLS#: 25-520
Facts & features
Interior
Bedrooms & bathrooms
- Bedrooms: 3
- Bathrooms: 3
Primary bedroom
- Description: Laminate flooring, new blinds
- Level: Upper
Bedroom 1
- Description: Laminate flooring, new blinds, fresh paint
- Level: Upper
Bedroom 2
- Description: Laminate flooring, new blinds, fresh paint
- Level: Upper
Primary bathroom
- Description: Full bathroom, laminate flooring
- Level: Upper
Other
- Level: Lower
Full bathroom
- Description: Tile flooring
- Level: Upper
Family room
- Description: Pelley stove
- Level: Lower
Laundry
- Level: Lower
Living room
- Description: Laminate flooring
- Level: Upper
Heating
- Gas Forced Air, Natural Gas
Cooling
- Central Air
Features
- Ceiling Fan(s), Pantry
- Basement: Partial
Interior area
- Total structure area: 1,736
- Total interior livable area: 1,736 sqft
- Finished area above ground: 0
Property
Parking
- Total spaces: 2
- Parking features: Concrete
- Attached garage spaces: 2
Features
- Levels: Bi-Level
- Patio & porch: Deck
- Fencing: Partial
Lot
- Size: 7,405 sqft
Details
- Parcel number: R0027430
Construction
Type & style
- Home type: SingleFamily
- Property subtype: Stick Built, Residential
Materials
- Combination
- Roof: Asphalt
Condition
- Year built: 2010
Utilities & green energy
- Sewer: Shared Septic
- Water: Public
Community & neighborhood
Location
- Region: Sheridan
- Subdivision: Woodland Park
Price history
| Date | Event | Price |
|---|---|---|
| 8/1/2025 | Sold | -- |
Source: | ||
| 7/3/2025 | Price change | $460,000-2%$265/sqft |
Source: | ||
| 6/6/2025 | Listed for sale | $469,500$270/sqft |
Source: | ||
Public tax history
| Year | Property taxes | Tax assessment |
|---|---|---|
| 2025 | $1,600 -22.5% | $22,376 -22.5% |
| 2024 | $2,063 -1.8% | $28,860 -1.8% |
| 2023 | $2,101 +13.6% | $29,382 +13.6% |
Find assessor info on the county website
Neighborhood: 82801
Nearby schools
GreatSchools rating
- 7/10Woodland Park Elementary SchoolGrades: PK-5Distance: 0.2 mi
- 8/10Sheridan Junior High SchoolGrades: 6-8Distance: 4.3 mi
- 8/10Sheridan High SchoolGrades: 9-12Distance: 5.2 mi


