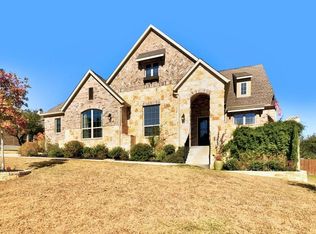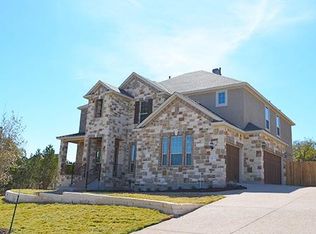Meticulously maintained in highly desirable HighPointe. Situated perfectly on an over-sized .32 acre lot showcasing outdoor entertaining oasis, fireplace, kitchen, built-in grill surrounded by lushly landscaped paradise. Barely lived featuring 3 car garage, game room, master suite, Euro resort vibe, island kitchen. All this plus 8 miles to MoPac, acclaimed schools, luxury amenities pools, tennis, 2 level fitness center, hike/bike trails, parks, sport courts, playground & nearby shopping, dining, fun.
This property is off market, which means it's not currently listed for sale or rent on Zillow. This may be different from what's available on other websites or public sources.

