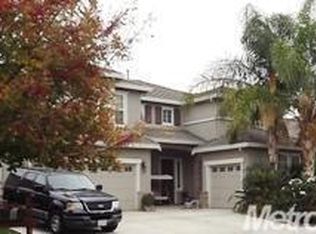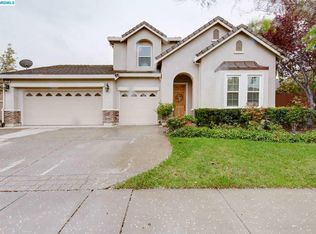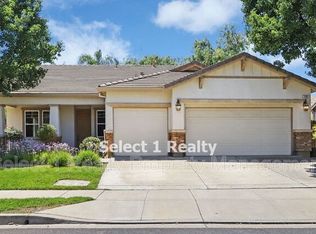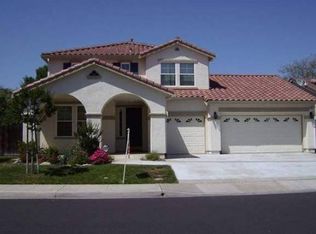Sold for $700,000 on 09/11/25
$700,000
1154 Juniper St, Brentwood, CA 94513
4beds
2,061sqft
Residential, Single Family Residence
Built in 2001
6,969.6 Square Feet Lot
$691,000 Zestimate®
$340/sqft
$3,567 Estimated rent
Home value
$691,000
$622,000 - $767,000
$3,567/mo
Zestimate® history
Loading...
Owner options
Explore your selling options
What's special
Welcome to this beautifully maintained 4-bedroom, 2-bathroom single-story corner home offering 2,061 sq ft of comfortable living space. Located in one of Brentwood’s most sought-after neighborhoods, this home features a desirable open-concept layout filled with natural light, perfect for both everyday living and entertaining. The kitchen flows seamlessly into the dining and family areas, creating a warm and inviting atmosphere. Step outside to your private backyard oasis with a sparkling pool—ideal for relaxing or hosting guests. The rare 3-car garage offers ample storage and parking, a true bonus for any homeowner. Situated in a top-rated school district and just minutes from the popular Streets of Brentwood shopping center, dining, and the highly anticipated new sports complex ( under works) , this home offers the perfect blend of location, lifestyle, and comfort. Whether you're starting a family or looking for a spacious single-story retreat, this home is a must-see. Don’t miss your chance to own a Brentwood gem!
Zillow last checked: 8 hours ago
Listing updated: September 12, 2025 at 03:13am
Listed by:
Karan Mehindro DRE #02097798 925-588-3717,
Realty One Group Elite
Bought with:
Karan Mehindro, DRE #02097798
Realty One Group Elite
Source: Bay East AOR,MLS#: 41106073
Facts & features
Interior
Bedrooms & bathrooms
- Bedrooms: 4
- Bathrooms: 2
- Full bathrooms: 2
Kitchen
- Features: Breakfast Nook, Stone Counters, Dishwasher, Eat-in Kitchen, Disposal, Gas Range/Cooktop, Kitchen Island, Microwave, Range/Oven Built-in
Heating
- Forced Air
Cooling
- Ceiling Fan(s), Central Air
Appliances
- Included: Dishwasher, Gas Range, Microwave, Range, Dryer, Washer, Gas Water Heater
- Laundry: Laundry Room, Common Area
Features
- Breakfast Nook
- Flooring: Linoleum, Tile, Carpet
- Windows: Window Coverings
- Number of fireplaces: 1
- Fireplace features: Family Room
Interior area
- Total structure area: 2,061
- Total interior livable area: 2,061 sqft
Property
Parking
- Total spaces: 3
- Parking features: Attached, Covered, Enclosed, Garage Faces Front, Private, Garage Door Opener
- Garage spaces: 3
Features
- Levels: One
- Stories: 1
- Patio & porch: Covered
- Exterior features: Garden, Private Entrance
- Has private pool: Yes
- Pool features: In Ground, Solar Heat, Outdoor Pool
- Fencing: Fenced,Full
Lot
- Size: 6,969 sqft
- Features: Level, Rectangular Lot, Back Yard, Front Yard, Landscaped, Private, Side Yard
Details
- Parcel number: 0194300174
- Special conditions: Standard
- Other equipment: Irrigation Equipment
Construction
Type & style
- Home type: SingleFamily
- Architectural style: Contemporary
- Property subtype: Residential, Single Family Residence
Materials
- Stone, Stucco
- Roof: Tile
Condition
- Existing
- New construction: No
- Year built: 2001
Utilities & green energy
- Sewer: Public Sewer
- Water: Public
- Utilities for property: Individual Electric Meter, Individual Gas Meter
Community & neighborhood
Security
- Security features: Carbon Monoxide Detector(s), Security Fence, Smoke Detector(s)
Location
- Region: Brentwood
- Subdivision: Hearthstone
Other
Other facts
- Listing agreement: Excl Right
- Listing terms: CalHFA,Cash,Conventional,1031 Exchange,FHA,VA Loan
Price history
| Date | Event | Price |
|---|---|---|
| 9/11/2025 | Sold | $700,000-6.5%$340/sqft |
Source: | ||
| 8/23/2025 | Pending sale | $749,000$363/sqft |
Source: | ||
| 7/25/2025 | Listed for sale | $749,000-2.6%$363/sqft |
Source: | ||
| 7/7/2025 | Listing removed | $769,000$373/sqft |
Source: | ||
| 6/13/2025 | Price change | $769,000-3.3%$373/sqft |
Source: | ||
Public tax history
| Year | Property taxes | Tax assessment |
|---|---|---|
| 2025 | $9,987 -0.4% | $798,000 +0.1% |
| 2024 | $10,032 +3.6% | $797,000 +4.7% |
| 2023 | $9,681 -0.2% | $761,500 |
Find assessor info on the county website
Neighborhood: 94513
Nearby schools
GreatSchools rating
- 7/10Loma Vista Elementary SchoolGrades: K-5Distance: 0.4 mi
- 5/10William B. Bristow Middle SchoolGrades: 6-8Distance: 0.8 mi
- 9/10Heritage High SchoolGrades: 9-12Distance: 2 mi
Get a cash offer in 3 minutes
Find out how much your home could sell for in as little as 3 minutes with a no-obligation cash offer.
Estimated market value
$691,000
Get a cash offer in 3 minutes
Find out how much your home could sell for in as little as 3 minutes with a no-obligation cash offer.
Estimated market value
$691,000



