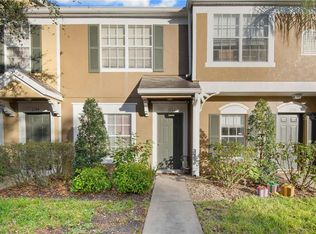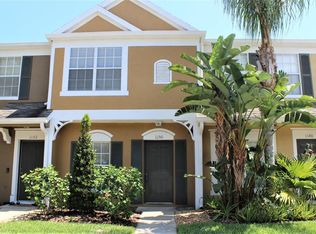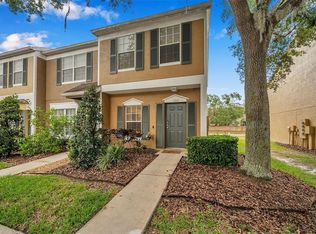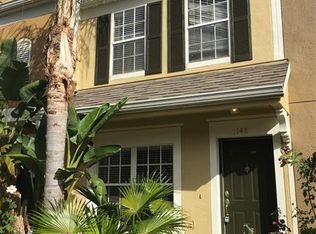Sold for $250,000 on 04/30/25
$250,000
1154 Kennewick Ct, Zephyrhills, FL 33543
2beds
1,184sqft
Townhouse
Built in 2002
758 Square Feet Lot
$245,400 Zestimate®
$211/sqft
$1,797 Estimated rent
Home value
$245,400
$221,000 - $272,000
$1,797/mo
Zestimate® history
Loading...
Owner options
Explore your selling options
What's special
Welcome to the newly improved and tastefully renovated 1154 Kennewick Ct. Step inside and be greated by the modern Sapelo Shore Hybrid Flooring that was carefully selected to complement the fully renovated kitchen that features timeless white quarzt countertops, a 33 inch gold finish sink, white shaker cabinets with gold handles, and all brand new LG stainless steel applaincess. Doind your laundry will be a breeze with the brand new Whirlpool Washer & Dryer. And the coming hot summer days will be no match for the brand new 3.5 ton Trane HVAC system. Every single square inch of this 2 bedroom 2 1/2 bathroom unit has been renovated and upgrated. Both upstairs bathrooms feature newly tiled showers with all new hardware and vanities. This is what you call MOVE IN READY. Located in the Vermillion Gated Townhome community of Wesley Chaple, Florida. Vermillion is a part of Meadow Pointe II CDD, and residents can enjoy access to all of Meadow Pointe II ammenities, that include a community pool, parks, a fitness center, tennis courts, and basketball courts. Don't let this ONE get away! Schedule your showing today!
Zillow last checked: 8 hours ago
Listing updated: June 09, 2025 at 06:40pm
Listing Provided by:
Kamal M Abdel Suarez, P.A. 813-331-9444,
REALTY ONE GROUP ADVANTAGE 813-909-0909
Bought with:
Roberto Zacarias, 3384943
RE/MAX ALLIANCE GROUP
Source: Stellar MLS,MLS#: TB8356456 Originating MLS: Suncoast Tampa
Originating MLS: Suncoast Tampa

Facts & features
Interior
Bedrooms & bathrooms
- Bedrooms: 2
- Bathrooms: 3
- Full bathrooms: 2
- 1/2 bathrooms: 1
Primary bedroom
- Features: Built-in Closet
- Level: Second
- Area: 208 Square Feet
- Dimensions: 13x16
Bedroom 2
- Features: Built-in Closet
- Level: Second
- Area: 130 Square Feet
- Dimensions: 13x10
Dining room
- Features: No Closet
- Level: First
- Area: 143 Square Feet
- Dimensions: 11x13
Kitchen
- Features: Storage Closet
- Level: First
- Area: 132 Square Feet
- Dimensions: 11x12
Living room
- Features: No Closet
- Level: First
- Area: 126 Square Feet
- Dimensions: 14x9
Heating
- Central, Electric
Cooling
- Central Air
Appliances
- Included: Dishwasher, Disposal, Dryer, Electric Water Heater, Microwave, Range, Refrigerator, Washer
- Laundry: In Kitchen, Laundry Closet
Features
- Living Room/Dining Room Combo, PrimaryBedroom Upstairs, Thermostat
- Flooring: Hardwood
- Doors: Sliding Doors
- Has fireplace: No
Interior area
- Total structure area: 1,312
- Total interior livable area: 1,184 sqft
Property
Parking
- Parking features: Assigned, Guest
Features
- Levels: Two
- Stories: 2
- Exterior features: Sidewalk, Storage
Lot
- Size: 758 sqft
Details
- Parcel number: 2026330140030000010
- Zoning: PUD
- Special conditions: None
Construction
Type & style
- Home type: Townhouse
- Property subtype: Townhouse
Materials
- Block, Concrete, Stucco
- Foundation: Slab
- Roof: Shingle
Condition
- New construction: No
- Year built: 2002
Utilities & green energy
- Sewer: Public Sewer
- Water: Public
- Utilities for property: BB/HS Internet Available, Cable Connected, Electricity Connected, Public, Sewer Connected, Water Connected
Community & neighborhood
Community
- Community features: Clubhouse, Fitness Center, Gated Community - No Guard, Golf, Playground, Pool, Sidewalks, Tennis Court(s)
Location
- Region: Zephyrhills
- Subdivision: MEADOW POINTE PRCL 16 UNIT 02B
HOA & financial
HOA
- Has HOA: Yes
- HOA fee: $263 monthly
- Services included: Community Pool, Maintenance Structure, Maintenance Grounds, Recreational Facilities, Water
- Association name: Condominium Associates/Alexandrya Marks
- Association phone: 813-341-0943
Other fees
- Pet fee: $0 monthly
Other financial information
- Total actual rent: 0
Other
Other facts
- Ownership: Fee Simple
- Road surface type: Asphalt
Price history
| Date | Event | Price |
|---|---|---|
| 4/30/2025 | Sold | $250,000-2%$211/sqft |
Source: | ||
| 4/4/2025 | Pending sale | $255,000$215/sqft |
Source: | ||
| 3/20/2025 | Price change | $255,000-1.9%$215/sqft |
Source: | ||
| 3/12/2025 | Price change | $260,000-1.9%$220/sqft |
Source: | ||
| 3/4/2025 | Listed for sale | $265,000+69.9%$224/sqft |
Source: | ||
Public tax history
| Year | Property taxes | Tax assessment |
|---|---|---|
| 2024 | $3,932 +8.1% | $192,444 +29.8% |
| 2023 | $3,636 +15.6% | $148,220 +10% |
| 2022 | $3,146 +12.1% | $134,750 +21% |
Find assessor info on the county website
Neighborhood: Meadow Pointe
Nearby schools
GreatSchools rating
- 6/10Wiregrass Elementary SchoolGrades: PK-5Distance: 1.1 mi
- 9/10Dr. John Long Middle SchoolGrades: 6-8Distance: 0.9 mi
- 6/10Wiregrass Ranch High SchoolGrades: 9-12Distance: 1.3 mi
Schools provided by the listing agent
- Elementary: Wiregrass Elementary
- Middle: John Long Middle-PO
- High: Wiregrass Ranch High-PO
Source: Stellar MLS. This data may not be complete. We recommend contacting the local school district to confirm school assignments for this home.
Get a cash offer in 3 minutes
Find out how much your home could sell for in as little as 3 minutes with a no-obligation cash offer.
Estimated market value
$245,400
Get a cash offer in 3 minutes
Find out how much your home could sell for in as little as 3 minutes with a no-obligation cash offer.
Estimated market value
$245,400



