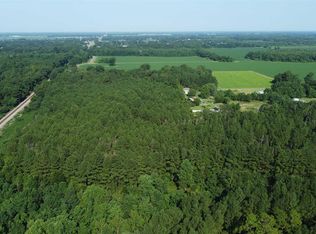Sold for $175,000
$175,000
1154 Lowery Rd, Atmore, AL 36502
3beds
1,801sqft
Single Family Residence
Built in 1940
0.77 Acres Lot
$179,600 Zestimate®
$97/sqft
$1,480 Estimated rent
Home value
$179,600
Estimated sales range
Not available
$1,480/mo
Zestimate® history
Loading...
Owner options
Explore your selling options
What's special
**NEW ROOF** Welcome to your dream retreat in the heart of Canoe, just a stone's throw from Atmore, AL! This delightful country cottage spans over 1,801 sq. ft. and boasts a thoughtfully designed 3-bedroom, 2-bath layout that perfectly blends comfort and charm. Step inside and be greeted by soaring high ceilings that showcase exquisite sheetrock craftsmanship throughout. The expansive living room seamlessly connects to a formal dining area adorned with built-in shelves, creating an inviting space for gatherings. Prepare to be inspired in the modern kitchen, complete with updated appliances and a cozy bar seating area that leads out to a tranquil back deck—ideal for enjoying your morning coffee amidst nature’s beauty. The master bedroom offers ample space for a full suite, while the master bathroom is a true oasis featuring a luxurious tiled garden tub, a separate shower, and a double vanity for that spa-like experience. Need extra space? The large den can easily serve as another bedroom, offering versatile living options. Sunlight floods the attached sunroom, creating a warm and inviting atmosphere perfect for a home office or a serene bonus room. And let’s not forget the charming front porch that overlooks a freshly pressed crushed asphalt driveway, providing plenty of room for your vehicles and outdoor toys. This home is a gem waiting to be discovered—don’t miss out! Call us today to schedule your private tour and experience the magic of country living!
Zillow last checked: 8 hours ago
Listing updated: February 28, 2025 at 01:47pm
Listed by:
David Dobson 850-637-4227,
SOUTHERN REAL ESTATE,
Debbie Rowell 251-294-6999,
SOUTHERN REAL ESTATE
Bought with:
Outside Area Selling Agent
PAR Outside Area Listing Office
Source: PAR,MLS#: 653338
Facts & features
Interior
Bedrooms & bathrooms
- Bedrooms: 3
- Bathrooms: 2
- Full bathrooms: 2
Primary bedroom
- Level: First
- Area: 225
- Dimensions: 15 x 15
Bedroom
- Level: First
- Area: 154
- Dimensions: 11 x 14
Primary bathroom
- Level: First
- Area: 135
- Dimensions: 9 x 15
Bathroom
- Level: First
- Area: 45
- Dimensions: 9 x 5
Dining room
- Level: First
- Area: 208
- Dimensions: 16 x 13
Kitchen
- Level: First
- Area: 225
- Dimensions: 15 x 15
Living room
- Level: First
- Area: 240
- Dimensions: 15 x 16
Heating
- Heat Pump, Central
Cooling
- Heat Pump, Central Air, Ceiling Fan(s)
Appliances
- Included: Electric Water Heater, Dishwasher, Refrigerator
- Laundry: Inside
Features
- High Ceilings
- Flooring: Tile, Vinyl
- Windows: Some Blinds
- Has basement: No
Interior area
- Total structure area: 1,801
- Total interior livable area: 1,801 sqft
Property
Parking
- Parking features: Driveway
- Has uncovered spaces: Yes
Features
- Levels: One
- Stories: 1
- Patio & porch: Deck, Porch
- Pool features: None
Lot
- Size: 0.77 Acres
- Features: Central Access
Details
- Parcel number: 2504200000024.000
- Zoning description: County
Construction
Type & style
- Home type: SingleFamily
- Architectural style: Cottage
- Property subtype: Single Family Residence
Materials
- Frame
- Foundation: Off Grade
- Roof: Composition
Condition
- Resale
- New construction: No
- Year built: 1940
Utilities & green energy
- Electric: Circuit Breakers
- Sewer: Septic Tank
- Water: Private
Green energy
- Energy efficient items: Heat Pump
Community & neighborhood
Location
- Region: Atmore
- Subdivision: None
HOA & financial
HOA
- Has HOA: No
- Services included: None
Other
Other facts
- Price range: $175K - $175K
- Road surface type: Paved
Price history
| Date | Event | Price |
|---|---|---|
| 2/28/2025 | Sold | $175,000$97/sqft |
Source: | ||
| 12/21/2024 | Pending sale | $175,000$97/sqft |
Source: | ||
| 12/4/2024 | Listed for sale | $175,000$97/sqft |
Source: | ||
| 11/21/2024 | Pending sale | $175,000$97/sqft |
Source: | ||
| 10/3/2024 | Listed for sale | $175,000+169.2%$97/sqft |
Source: | ||
Public tax history
| Year | Property taxes | Tax assessment |
|---|---|---|
| 2024 | $609 +3.8% | $17,400 +107.6% |
| 2023 | $587 +0.6% | $8,381 +20.9% |
| 2022 | $583 +20.2% | $6,934 |
Find assessor info on the county website
Neighborhood: 36502
Nearby schools
GreatSchools rating
- 7/10Escambia Co Middle SchoolGrades: 4-8Distance: 6 mi
- 1/10Escambia Co High SchoolGrades: 9-12Distance: 5.7 mi
- 7/10Rachel Patterson Elementary SchoolGrades: PK-3Distance: 6.6 mi
Schools provided by the listing agent
- Elementary: Local School In County
- Middle: LOCAL SCHOOL IN COUNTY
- High: Local School In County
Source: PAR. This data may not be complete. We recommend contacting the local school district to confirm school assignments for this home.

Get pre-qualified for a loan
At Zillow Home Loans, we can pre-qualify you in as little as 5 minutes with no impact to your credit score.An equal housing lender. NMLS #10287.

